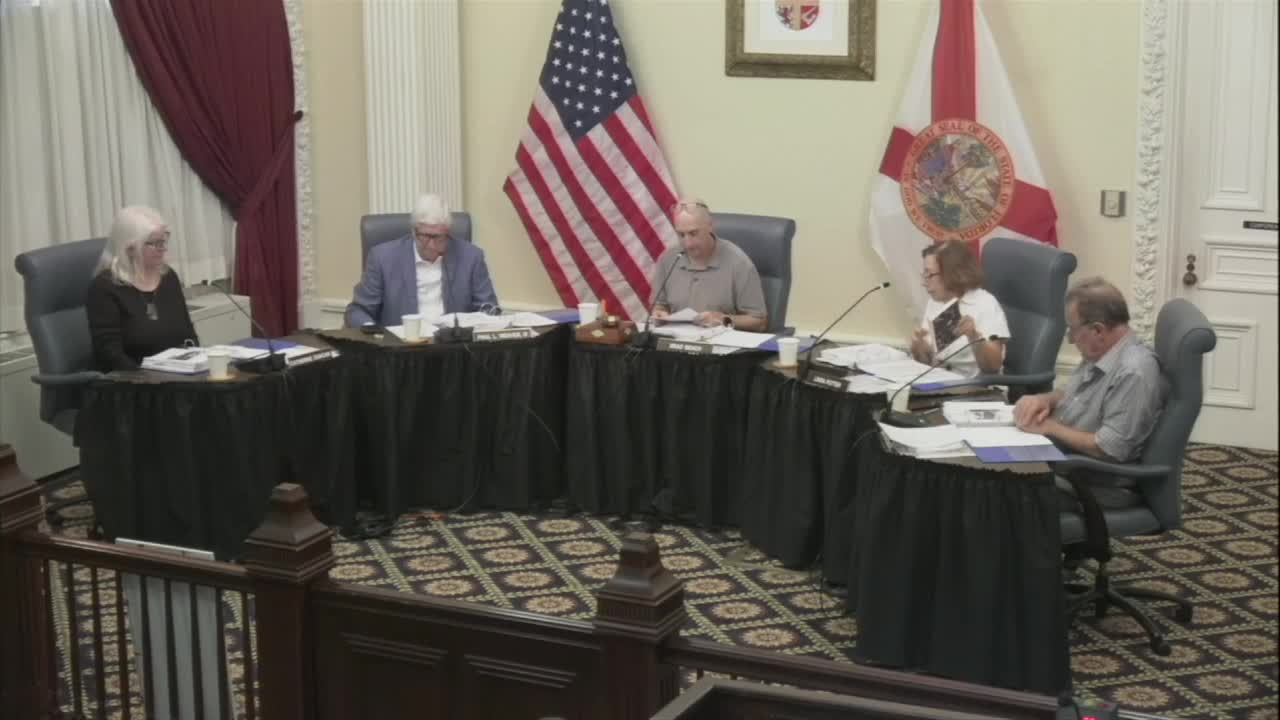Historic board approves door, stair changes at 72 Spanish Street, requires wood materials
Get AI-powered insights, summaries, and transcripts
Subscribe
Summary
The Historic Architecture Review Board approved a certificate of appropriateness for 72 Spanish Street allowing a window-to-door conversion and wider porch steps, with a condition that all door, porch and stair materials be wood.
The City of Saint Augustine Historic Architecture Review Board on Oct. 16 approved a certificate of appropriateness for HP2025-0065 at 72 Spanish Street, allowing the replacement of a courtyard-facing window with a six-panel door and widening of the porch steps, with the condition that all new door and stair materials be wood.
The decision followed a staff presentation that said the property’s oldest portion dates to about 1899–1904 and that later additions on the north elevation were constructed after 1930. Julie Seymour, historic preservation staff, told the board that the building is currently under an ad valorem tax-exemption covenant that expires in December 2025 and that proposed work is largely limited to the 2016 courtyard build-out area with limited street visibility. “Based on the review of the AGHP and without the support of evidence to the contrary, staff finds that the board can approve a certificate of appropriateness at 72 Spanish Street…with the condition that all door, porch, and stair materials be wood,” Seymour said.
Owner Juan Hurtado and project architect Craig Sommers of Doherty Sommers Architects and Engineers were sworn and answered questions about materials and use. Sommers told the board, “We have no problem making those modifications to using a wood door and wood risers and treads on the stairs to match the existing.” The applicant said the door will serve as a secondary egress for an interior dining room and that widening the steps will aid egress.
Board members discussed visibility from the streetscape and existing on-site materials. A board member noted that some existing doors on the elevation are fiberglass; Sommers confirmed earlier replacements included fiberglass, but said the current proposal will use wood to match approved earlier work. After deliberation a motion to approve the COA as modified passed and the board recorded the action.
The certificate allows the owner to replace the specified window with a matching six-panel wood door and to widen the porch steps, subject to the wood-material condition specified by staff. The board did not require additional study or conditions beyond the material substitution.
Votes at the meeting recorded approval of the certificate; recorded tallies for the action are reflected in city minutes and the COA permit file.
