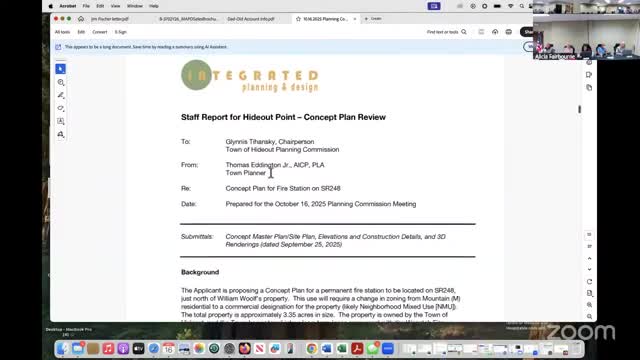Planning commission backs concept plan for Fire Station 56; rezoning and UDOT approvals next
Get AI-powered insights, summaries, and transcripts
Subscribe
Summary
The Hideout Planning Commission voted to give a positive recommendation on a concept plan for a permanent Fire Station 56 to be leased by the Wasatch Fire District. The project will require rezoning, a conditional-use permit and subdivision review and will need UDOT signaled-vehicle warning approvals for access on SR‑248.
The Hideout Planning Commission on Oct. 16 recommended moving forward with a concept plan for a permanent Fire Station 56 proposed by the Wasatch Fire District on town-owned land north of property owned by a Mr. Wolf.
The commission’s approval was a concept-level endorsement that does not grant entitlements; commissioners voted to give the applicant a “green light” to advance to rezoning, subdivision and conditional-use permitting. The motion to recommend the concept plan passed unanimously (7–0).
The site described in staff materials is a triangular parcel the town owns, about three and a half acres. Presenters and staff emphasized the site’s steep grades: much of the building will be cut into the hillside and the rear façade will function as a retaining wall. The plan shows most parking on the right side of the site as viewed from SR‑248; that parking area will require terraced retaining walls to limit individual wall heights and to hold back soil.
Because SR‑248 is a state highway, access and traffic-control measures are central to the project timetable. Town staff and the chief said the applicant has been coordinating with the Utah Department of Transportation (UDOT). UDOT requires only one ingress/egress point from SR‑248 for this corridor; the design team proposed a flashing-beacon emergency warning system (a hawk/advanced warning beacon) rather than a full signalized intersection so emergency vehicles can exit safely. Staff said UDOT may require an access easement, and that any change to the town’s corridor agreement with UDOT could add time to the schedule.
Project utilities and site systems were discussed. The architect said terraced retaining walls would create space at the parking lot level for an electrical transformer and a backup generator; those pieces of equipment would be screened from view. The team also said power upgrades will likely be required to feed the new station.
The building as shown includes double-deep apparatus bays intended to house an engine and an ambulance on opening (the applicant noted the design could accommodate additional apparatus in the future). Interior living quarters include a day room that rises above the main volume; designers described it as roughly a story-and-a-half rather than a full two stories so the building better matches nearby residential character. Landscaping will follow wildfire‑urban interface (WUI) best practices and the applicants said the building will be constructed with fire‑resilient assemblies.
Timing: staff and the Wasatch Fire District said they are aiming to complete design steps quickly; the architect said, if the schedule holds, the district hopes to occupy the new station “this time next year” and would start construction in early spring depending on weather and permitting. The remaining term of the district’s existing lease on its current site was discussed but not specified in the record; commissioners asked staff to follow up with the shoreline developer that currently owns the land used for the temporary station about a possible lease extension to avoid a service gap.
Next steps explained to the commission were sequential: concept-plan approval by the commission, a rezoning (to neighborhood mixed-use to allow public buildings), and then conditional-use and subdivision reviews. The commission noted rezoning and subdivision require public noticing and, for commercial development, final action by the town council.
Votes at the meeting: the commission voted to recommend the concept plan with a recorded outcome of approved. The motion text entered into the record was to accept the concept plan as provided by the applicant for the proposed development of the Wasatch/Hideout Station 56. The tally recorded on the floor was unanimous in favor.
Implementation items staff flagged for follow-up included final grading and retaining-wall details, coordination with UDOT on signalization and access, electrical service upgrades, and confirmation about the current lease and potential extension for the district’s temporary space.
Evidence in the meeting record: the concept-plan discussion began when staff introduced the item as the first agenda topic and concluded after questions about lease timing, phasing and the town’s ability to assist with rezoning and noticing.
Commissioners and staff said they will work with the fire district team and the town attorney/counsel to sequence rezoning and permitting so construction can proceed as quickly as possible once approvals are obtained.
