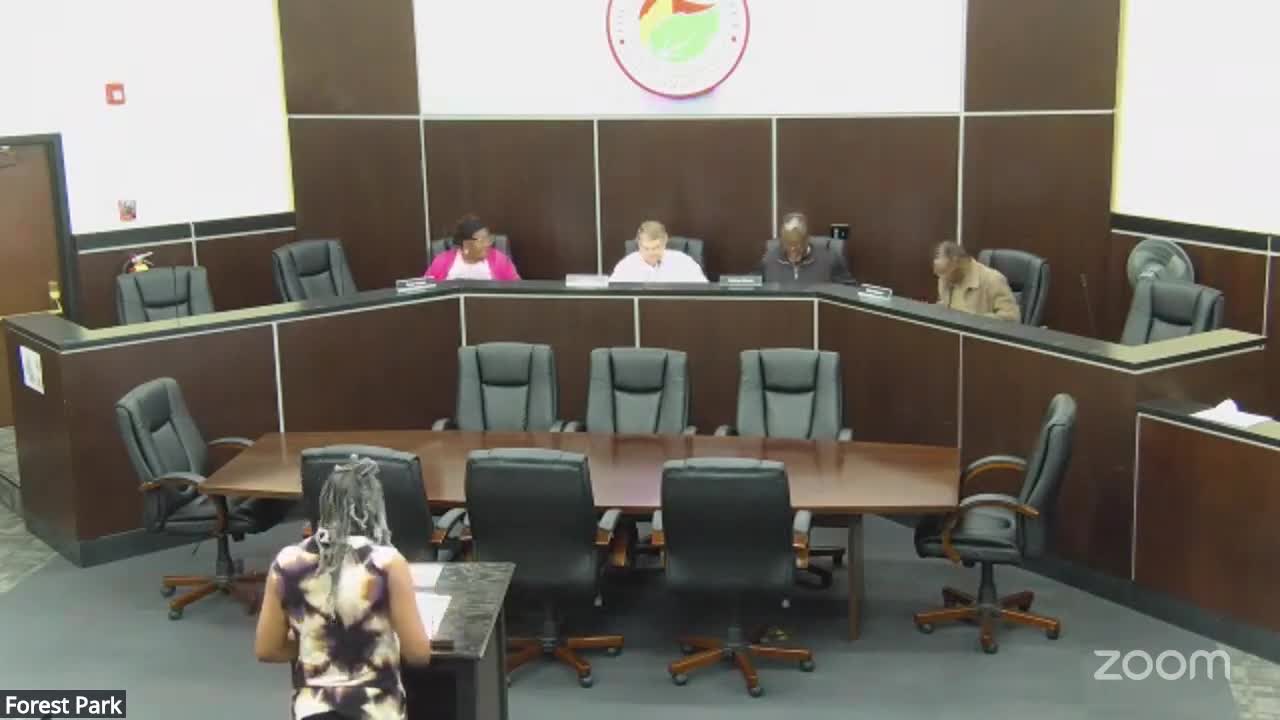Board approves redesign for 646 Main Street site; silo to be preserved, exceptions granted for materials and landscaping
Get AI-powered insights, summaries, and transcripts
Subscribe
Summary
The board recommended approval for a multi-building remodel at 646 Main Street — a proposed roofing-training facility and offices — with conditions to emphasize a Main Street-facing entrance and to preserve the site's silo; the applicant received several exceptions for landscaping and material treatments.
The Forest Park Urban Design Review Board recommended approval on Oct. 17 for a large remodel at 646 Main Street, a roughly 2.75-acre site in the Downtown Main Street district that will include multiple buildings for a roofing-training facility and office space.
Staff described the site plan: six buildings (Buildings B1 through B5) totaling 42,480 square feet for the training facility and a 5,555-square-foot Building D for office space. Staff said the proposal met review criteria for harmony with the character of the district and recommended several conditions: the property’s primary entrance should face Main Street and be emphasized architecturally (massing, canopies, material changes or roof-line variation); the primary door should be at least 50% transparent; metal canopies may mark entrances but must be limited to twice the door width; and materials along street-facing sides should be predominantly brick or masonry, with storefront standards applied along Main Street elevations.
Staff also recommended breaking up the long, single-story façades with staggered elements, recessed or boxed windows, layered panels or a continuous horizontal band; prohibited materials were listed as stucco, EIFS, tinted/reflective glass, and vinyl siding. Staff recommended parking-lot resurfacing, sidewalk delineation, and perimeter landscaping.
Audrey Plummer, the project architect, said the design responds to staff comments by adding a slightly taller framed wall to create shadow and visual interest, new windows and a pavilion entry at the corner. Plummer said planters on the site will be removed and replaced with a new linear park and landscape area intended to aid stormwater management. April Ingram said the project includes a right-of-way dedication for on-street parking and wider sidewalks, and that four on-street spaces will serve employees.
The applicant requested exceptions on four items: not painting a continuous horizontal band across historic brick facades, flexibility on boxed perimeter planters (to allow bioswale-style planting for stormwater management), and an option to use vertical treated wood siding for a small pavilion bump-out (or high-end metal paneling) rather than the generally prohibited wood siding. The applicant said that the silo on site is structurally sound and will be retained as a visual feature.
After discussion the board voted to approve the redesign in accordance with the revised plans and with the stipulations agreed between staff and the applicant; the motion passed by voice vote. The board’s recorded action included the planning commission recommendation that the silo remain on site.
Staff said the project will add employee parking and parking-lot improvements and will replace an overgrown gravel lot with landscaping and stormwater features. The approval is conditioned on the applicant providing final drawings showing compliance with the agreed stipulations; specific timelines and permit conditions were not recorded in the board’s motion.
