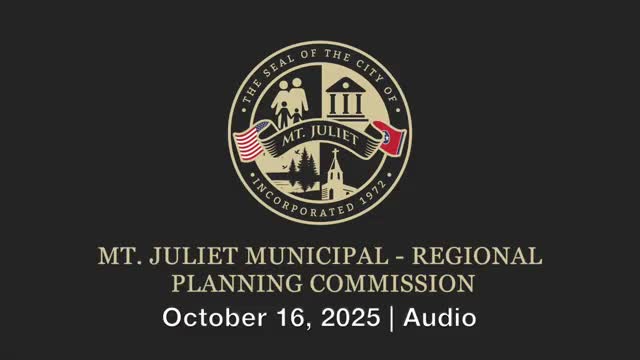Planning commission backs Courtyards at McFarland annexation and age‑restricted neighborhood with conditions
Get AI-powered insights, summaries, and transcripts
Subscribe
Summary
The commission gave a positive recommendation to the annexation and preliminary master development plan for the Courtyards at McFarland, a 55+ community with 125 units and 25% commercial, subject to conditions including HOPA compliance and certain roadway and design requirements.
The Mount Juliet Planning Commission on Aug. 16 recommended approval of the annexation and preliminary master development plan for Courtyards at McFarland, a proposed age‑restricted (55+) community at 5025 Old Lebanon Dirt Road that would include 125 residential units and approximately 25% commercial area within a mixed‑use PUD.
John, city planner, said the plan fits the current commercial/mixed‑use land‑use designation and does not require a land‑use amendment. The application proposes a mix of product types: alley‑loaded townhomes facing East Division and Old Lebanon Dirt Road, alley‑loaded detached single‑family units, attached townhomes with a private drive for visitor parking, and a central amenities area that includes a clubhouse, pool and pickleball courts. Staff reported total open space of about 12.9 acres (37.8% of the site) and identified wetlands and an on‑site cemetery that would remain and be maintained by the HOA.
Public Works and engineering staff described sewer and roadway expectations. Shane noted that the city expects the on‑site sewer to be gravity fed and that grinder or step systems would not be permitted; written confirmation from the railroad (RJ Corman) is required before final approval for any stormwater outfall into the railroad right‑of‑way. Todd, traffic staff, said traffic modeling showed adequate capacity on Old Lebanon Dirt Road and that the development’s public improvements would remove several roadside hazards along Division Street by widening and bringing sections into current city standards. He described conditions requiring road widening, sidewalk placement and potential pedestrian beacons where needed.
Applicant representatives from EPcon and partnering developers presented the master plan and said the site’s commercial portion would be developed by a commercial partner; Epcon would deliver the residential product and on‑site amenities. The plan includes a clubhouse, pool, pickleball courts, and a focused pedestrian network intended to connect sidewalks and open space to the adjacent properties and to the cemetery access path.
Commissioner Art Giles proposed specific conditions and asked the applicant to adopt the federal Housing for Older Persons Act (HOPA) requirements to ensure the 55+ restriction is maintained. Commissioners also discussed internal street ownership and parking: a request to classify the central private drive (Row B) as a private road with public ingress/egress easement was discussed and accepted as a condition; commissioners and staff discussed traffic calming and asked staff and the applicant to select appropriate speed‑management devices at the final master development plan stage (for example, raised crosswalks or offset tables to preserve emergency access). The planning commission voted to recommend approval, subject to staff conditions and the additional conditions discussed on the record: HOPA compliance in perpetuity, Row B to be private (no through connectivity to the adjacent east parcel unless otherwise agreed), alignment of pedestrian crossings across the main retention pond access, and that facade and material clarifications will be provided at final plan review.
The commission’s recommendation will go to the Board of Commissioners. Staff will continue technical review of sewer routing in alleys at the final master development plan stage and the developer will be required to obtain any necessary railroad approvals for stormwater discharge.
