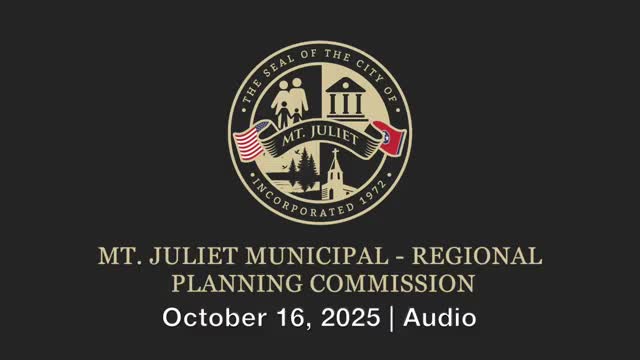Mount Juliet planning commission recommends against Charlie’s Place mixed‑use project after resident protests
Get AI-powered insights, summaries, and transcripts
Subscribe
Summary
After extended public comment and internal debate about height, density and traffic, the Mount Juliet Planning Commission voted to issue a negative recommendation to the Board of Commissioners on the Charlie’s Place preliminary master development plan (PMDP) at 2250 North Mount Juliet Road.
The Mount Juliet Planning Commission on Aug. 16 voted to send a negative recommendation to the Board of Commissioners on Charlie’s Place, a proposed mixed‑use development for properties around 2250 North Mount Juliet Road that would add multi‑story residential buildings, retail space and shared parking.
The commission’s action follows more than two hours of staff presentations, technical questions from commissioners and extensive public comment from neighbors who said the plan would overwhelm a historic residential block with height, vehicle traffic and parking pressure.
John, city planner, told the commission the project was submitted as a preliminary master development plan with a Town Center (CTC) overlay and asked the commission to consider several variances the applicant requested, including a 64‑foot, five‑story height allowance above the regular Town Center exemption; an increase in density to 25 units per acre (220 total units); and reductions in required commercial parking based on shared‑parking assumptions. The staff report said the development proposes commercial space on first floors with residential above and that the developer must calculate final commercial square footage at later review.
Todd, transportation staff, summarized the traffic analysis and said the project would generate up to about 3,863 trips per day and roughly 292 PM‑peak trips. He said staff supported installing a traffic signal at the Northbound Dewey/Caldwell location to provide safer site access but warned that a new signal would increase queues and slow progression through the downtown corridor.
Developers and their representatives urged the commission to view the proposal as the first phase of a larger Town Center vision and pointed to prior commercial investments nearby. Tom Smith, a project developer, said the plan was intended to support transit and walkability and that the application responded to an earlier city request for proposals for a downtown district. Mike Brian, another project representative, said the design balances commercial and residential goals and that the team had coordinated technical details with staff.
Residents spoke in force against the plan. Dozens testified that the proposed height and density would block sunlight, increase congestion on local two‑lane streets and worsen parking — concerns that were repeatedly raised during the public comment period. One neighbor told the commission the proposal would “destroy the original neighborhood” and repeatedly asked the commission to deny the rezoning/variances.
Commissioners debated the tradeoffs between supporting higher‑density, transit‑oriented development in the Town Center district and protecting existing single‑family neighborhoods. Commissioner Christian Franklin and several others questioned whether proposed building heights and the requested density were appropriate adjacent to longstanding homes; Commissioner Bowman moved for a negative recommendation citing height and density variances, and Commissioner Armstead seconded the motion.
The motion passed, and the planning commission recorded a negative recommendation to the Board of Commissioners. The measure does not change zoning; it directs the Board of Commissioners to consider the proposal with the planning commission’s recommendation and the record from the Aug. 16 hearing.
The project record contains multiple variances and conditions that, if revisited by the applicant and the Board of Commissioners, would need clearer technical resolutions on parking, stormwater, sewer routing and signal timing. Todd and other staff identified several elements — including stormwater coordination with railroad right‑of‑way, sewer routing and a required macerator for high intensity wastewater flows — that would need to be resolved during future site plan review if the Board moves the project forward.
