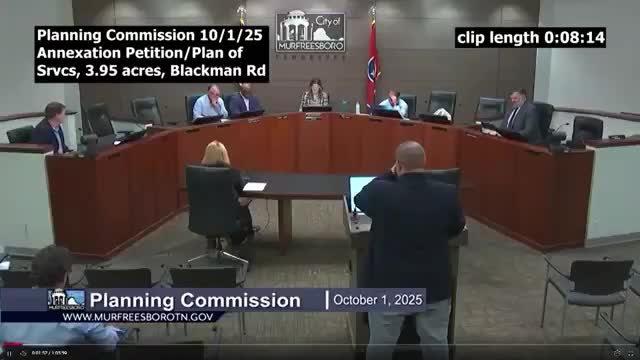Planning Commission recommends annexation and PCD rezoning for 14,000‑sq‑ft Shelton Plaza on Blackman Road
Get AI-powered insights, summaries, and transcripts
Subscribe
Summary
The City of Murfreesboro Planning Commission voted to recommend annexation of roughly 3.95 acres along Blackman Road and rezoning of about 2.06 acres to a Planned Commercial Development to allow a 14,000‑square‑foot multi‑tenant building after hearing neighbor concerns about traffic, drainage and neighborhood character.
The City of Murfreesboro Planning Commission on a voice/roll‑call vote recommended that the city council annex approximately 3.95 acres along Blackman Road and simultaneously rezone roughly 2.06 acres to a Planned Commercial Development (PCD) for a proposed 14,000‑square‑foot single‑story, multi‑tenant building.
Staff told commissioners the annexation area is contiguous to existing city limits, lies within the city—s urban growth boundary and service infill line, and that most municipal services could be extended to the site. The staff presentation noted sanitary sewer would require the developer to coordinate and pay for a mainline extension from a neighboring property, and the timeline for that extension is unknown.
The developer—s team described the proposal as a neighborhood‑oriented commercial center intended to provide services such as a pediatric dental clinic and a childcare space. Clyde Rountree of Huddleston Steel Engineering said the project is intended to "bring some tax base to the city" and to provide neighborhood services.
Neighbors spoke at the public hearing opposing annexation and rezoning. Jared Gee, who gave his address as 5725 Eagle Mountain Drive, said his neighborhood had gathered more than 200 signatures opposing the request and raised traffic, safety, stormwater and property‑value concerns. "This development is projected to generate 541 vehicle trips per day," Gee said, and added, "I respectfully ask that you deny the annexation and zoning request." He said the site sits behind homes whose residents worry about light and noise and an increased flood risk.
The applicant—s engineer, Bill Huddleston of Huddleston Steel Engineering, told the commission the team had prepared a traffic generation analysis and was "just showing 541 trips for an entire day." He said the applicant will participate in roadway design work and that detailed site plans to address stormwater and lighting will follow if the council approves annexation and rezoning. "We will have to provide stormwater calculations that show that we will not be increasing any stormwater leaving the property," Huddleston said. He also noted lighting would meet the city standard limiting spillover to no more than 0.5 foot‑candles at property lines.
Staff described site elements intended to mitigate impacts: streetscaping on Blackman Road, a proposed Type D buffer to the north and east, a Type A buffer on the south, a single‑phase construction of 63 parking spaces (amended from an earlier two‑phase plan), and a pattern book that expressly prohibits drive‑throughs and bars gasoline fueling, vape shops and tattoo parlors. Staff also noted the applicant removed liquor stores from the permitted uses table following neighborhood concern. The concept plan calls for two primary tenant spaces (one planned dental office and one childcare space) but the developer said the building could be subdivided into up to four tenant spaces depending on end users.
Commissioners asked about how proposed future road medians and the ongoing Blackman Road improvements would affect left‑turn access. Staff and the applicant said the current improvements stop south of the property and that the parcel itself would remain on a two‑lane section of Blackman Road; final roadway design and access details will be addressed in later engineering and site plan reviews.
After public comment and staff discussion, a motion to recommend approval of the annexation and the plan of services, and a separate motion to recommend approval of the PCD rezoning (with buffer modifications discussed at the hearing and subject to all staff comments), passed on roll call votes. For the annexation recommendation the roll call recorded Ayes from Commissioners Harris, Rawlins, Rai and Chair Aberwater. For the PCD rezoning recommendation the roll call recorded Ayes from Commissioners Harris, Rollins, Wright and Chair Aberwater.
The commission—s action is a recommendation; the final decisions on annexation and zoning rest with the Murfreesboro City Council, which will consider the staff comments, the revised pattern book and any engineering drawings submitted by the applicant.
