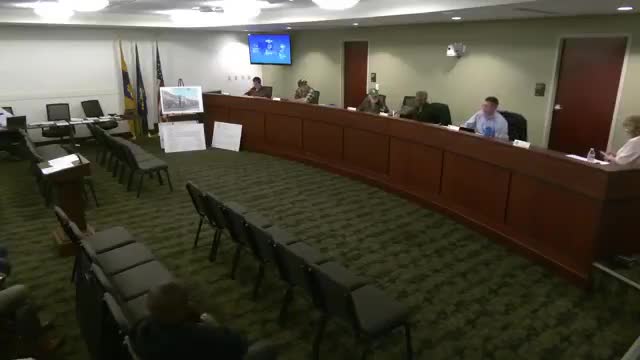Board approves conversion of blighted Doctor's Row building to 15-unit affordable senior housing after multiple variances
Get AI-powered insights, summaries, and transcripts
Subscribe
Summary
The City of York Zoning Hearing Board on Oct. 14 approved RB Development's proposal to rehabilitate 462'464 West Market Street into a 15-unit affordable senior housing development after approving multiple variances and a special exception.
The City of York Zoning Hearing Board on Oct. 14 approved RB Development's plan to convert the long-vacant, deteriorated building at 462'464 West Market Street (in "Doctor's Row") into a 15-unit affordable senior housing project with supportive services, approving multiple variances and a special exception necessary for the narrow, landlocked property.
Developer and presenter Blaine Stoddard and partner Ryan Sanders described the project as a 15-unit affordable housing conversion focused on seniors and people with disabilities and said local partners including the Hunter Group will provide supportive services. Architect Mark Shermyer of SAA Architects described a rehabilitation plan that preserves and restores the front façade, installs a new elevator tower, adds an NFPA-13 sprinkler system, reinstates compatible storefront inserts, and creates an open rear garage with room for eight secured parking spaces, trash and generator areas.
The board's record included the application, a July 31 letter from the building officer, deed, an agreement and amendment, an RDA letter of support, and 32 pages of photos showing significant deterioration. Architect testimony said portions of the roof have collapsed and interior floor systems are compromised; structural engineers advised selective demolition and staged reinforcement to keep exterior walls tied together during work. "If this is not addressed, the building is not in imminent danger of collapse at this moment," the architect said, but he warned ongoing deterioration would create a hazard for adjacent properties.
First Capital Engineering presented site and zoning analyses noting the lot is 0.171 acres (7,451 square feet) and is 100% covered by the existing building. The applicant requested relief from multiple dimensional and density requirements: units-per-acre (UN-2 standard), off-street parking count, aisle width/dimensional parking standards, and other related variances. The applicant also requested and received clarification on impervious-coverage requirements; staff and the solicitor agreed the site is a preexisting nonconformity and the board did not require a variance for that item.
Neighbors raised concerns about parking availability on West Market Street, potential vehicle exhaust into adjacent yards where the developer would re-open ground-floor garage bays, and the effect of additional residents on on-street parking. Rebecca Hunter (Hunter Group) described the project's supportive-services model: in-person checks, on-site meal service, on-site or arranged medical services, and an emphasis on keeping residents independent with mobility supports and an elevator. The developer noted HOME-ARPA funding of $1.6 million and an arrangement with the RDA; the RDA testified in support and said the project advances city objectives for compact, walkable, mixed-use neighborhoods and affordable housing.
Board members discussed legal standards for dimensional variances and unique hardship for a narrow sliver lot that predates zoning. After deliberation the board voted to approve the necessary variances (including a reduced number of off-street parking spaces to eight and a narrowing of the internal drive aisle) and to grant the special exception to permit the multifamily conversion in the UN-2 district. Motions passed by recorded voice vote with the board announcing "ayes" on each motion.
The approved plan calls for 15 apartments (mixture of efficiencies and one-bedrooms, the architect said unit sizes range from about 450 to 700 square feet), an elevator for accessibility, NFPA-13 sprinklers, and restoration of the historic street-front façade. The applicant indicated they had applied for a waiver of land development and were proceeding to city council for further approvals related to land development waivers.
Planning and city staff previously reviewed the application; the Planning Commission recommended approval Oct. 13 subject to a condition on change of ownership. The RDA provided a letter of support and the project carries HOME-ARPA funding with a 20-year affordability covenant tied to federal HOME program rules.
Votes at a glance: Variances for units/acre, parking count (reduced to eight), and related dimensional waivers — approved. Special exception to permit a multifamily conversion to 15 units in UN-2 — approved.
