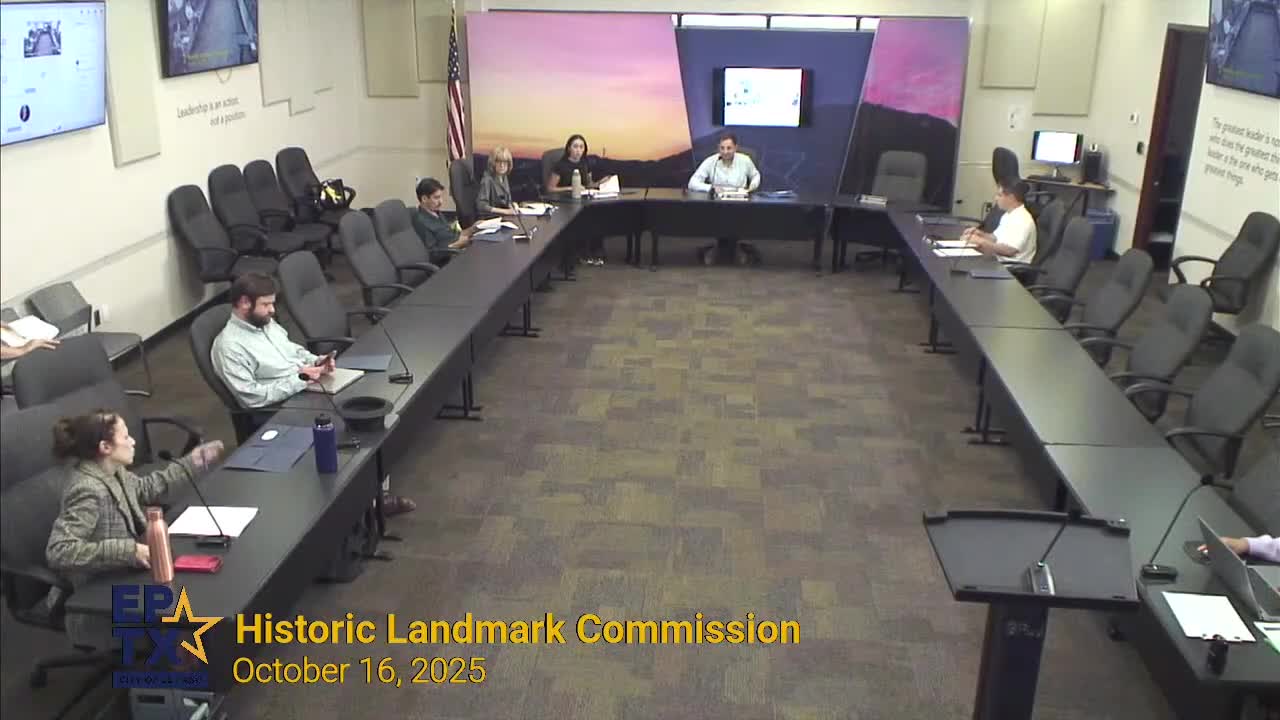Applicant withdraws revised design for 113 Rio Grande Avenue after HLC requests more options
Get AI-powered insights, summaries, and transcripts
Subscribe
Summary
An application for a two‑story infill at 113 Rio Grande Avenue in the Sunset Heights Historic District was withdrawn after the Historic Landmark Commission asked the applicant to provide alternate porch and roof‑corner options and resubmit within two weeks.
The El Paso Historic Landmark Commission discussed a certificate of appropriateness for new construction at 113 Rio Grande Avenue and the applicant withdrew the current application to prepare revised options.
Commission staff and commissioners said the most recent design retained elements that read as historically derivative — notably a wraparound porch and a porch composition that several commissioners said still looked too historic — after the project team removed a turret and reduced other period detailing. The property is an empty lot in the Sunset Heights Historic District and the building was proposed as a two‑story structure.
The commission's staff reiterated guidance from the city’s historic‑district design guidelines and the Secretary of the Interior’s Standards for Rehabilitation that new construction in historic districts should be compatible in scale, massing, proportion and materials but should not create a false sense of historic development through conjectural detailing. Staff said the applicant had scaled back the most overtly historic elements but still needed additional refinement so the new building would be clearly compatible rather than a replica.
John Gutierrez of GE Architects explained the changes: the turret was removed, some windows were relocated and the overall massing was simplified. He said the wraparound porch was retained to match a nearby building and because the corner entrance was located on a high point of the site; the porch also helped meet ADA‑access requirements given the property’s roughly three‑foot difference in elevation. Gutierrez told the commission the owner is EPCC and that the team had tried to follow the district guidelines.
Commissioners suggested specific alternatives: simpler porch column profiles, squaring or angling the porch instead of a full curved wrap, different porch detailing that reads more contemporary, and a small roof or parapet element on the second‑floor corner where the turret had been to avoid a blank brick wall. Several commissioners asked the applicant to provide multiple options (quick sketches or 3‑D views) rather than a single solution so the commission could compare design approaches.
Given the application’s imminent expiration under the 45‑day review window, staff advised that withdrawal and a prompt resubmittal would be faster than a denial and reapplication. John Gutierrez said the applicant would withdraw the current submittal and resubmit revised options, and he indicated they would try to return at the next meeting if they could complete the revisions quickly.
The discussion closed with the applicant confirming the intent to withdraw and return with multiple design options for the porch and a small rooftop/second‑floor element to address the commission’s concerns.
