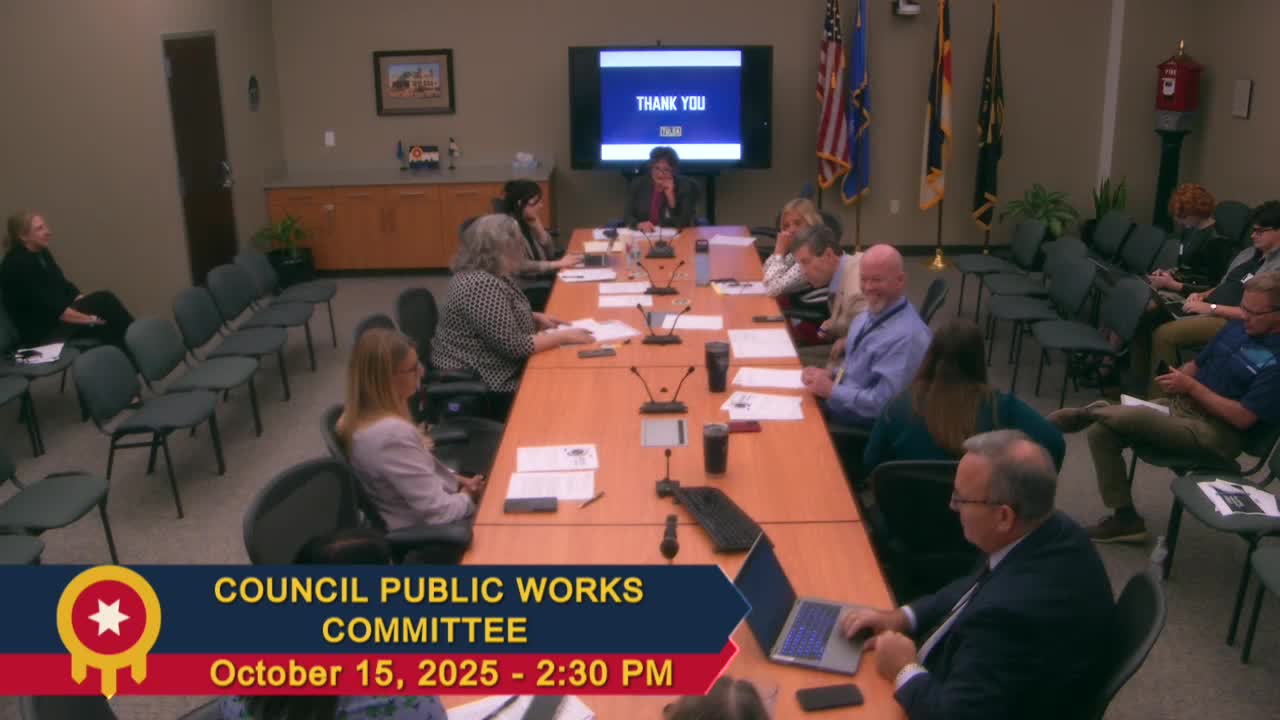Officials say Public Safety Center renovation needs could top current budget; curtain wall, shelter and generators cited
Get AI-powered insights, summaries, and transcripts
Subscribe
Summary
City staff told the Public Works Committee that design and code requirements discovered during final design of the Public Safety Center could push renovation costs beyond the current $15.5 million balance and described three high-cost items — a curtain wall, a storm shelter and backup generators — under review.
City administration updated the Public Works Committee on the Public Safety Center project, describing design changes, code requirements and a funding gap that staff said remains unresolved.
Officials said the purchased building was designed as an insurance call center in the 1980s and that current use as a consolidated public-safety facility triggers modern code requirements. Staff said the remaining budgeted balance for renovations is about $15.5 million but that final design and construction estimates are pending several technical items. Staff described three high-ticket items under review: a curtain wall (replacement or reinforcement of the building’s glass exterior) estimated at roughly $2.8 million; a storm shelter sized to potential occupant loads (initial estimate cited $3.75 million for a 5,000-square-foot shelter sized for about 740 occupants, though staff said requirements depend on final occupant counts); and backup power, with estimates cited around $5.5 million.
Because those items are included in the same renovation estimate, staff said the total cost to complete phase 1 could be materially higher than the current $15.5 million balance; staff presented a range, saying worst-case construction and code work might push total cost of the initial move-in phase higher (presenters cited a potential need for additional tens of millions, noting that preliminary worst-case scenarios had been discussed and that phase 2 would add further costs). Staff said they have asked the design and construction contractor for an itemized, a-la-carte pricing list so the city can prioritize which divisions (police headquarters, backup 911, City Medical, Mingo Valley division, records) move first and which elements can be deferred.
Council members and staff discussed the programmatic priorities that would enable phased moves, possible savings from ending leases (City Medical) and the ambitious timeline tied to other city moves (including a convention-center hotel project). Staff said they expect cost clarifications within a few weeks after contractor costing and testing results (for example, a recent curtain-wall test and pending shelter proposals).
Several council members said the project had been presented earlier as a cost-saving consolidation; some expressed frustration that additional structural and code work was not previously disclosed and asked staff to provide clearer a-la-carte costs and a realistic phased schedule. Staff said they will return with firm final-design costs, a contractor estimate and prioritized build-out options.
