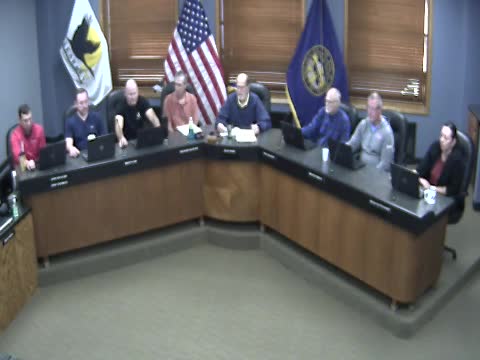Planning commission approves rezoning, land‑use amendment and plats for 645 East 30th Street
Get AI-powered insights, summaries, and transcripts
Subscribe
Summary
The Kearney City Planning Commission approved a future land use map amendment, rezoning from Agricultural (AG) to M‑1 Limited Industrial, and preliminary and final plats for property at 645 East 30th Street to allow cleanup and redevelopment of a parcel containing deteriorated buildings.
The Kearney City Planning Commission approved a future land use map amendment, rezoning and both a preliminary and final plat for property identified in the record as 645 East 30th Street, during its public meeting.
The commission voted to change the property’s Future Land Use designation to permit commercial/mixed use, rezone the site from AG (Agricultural) to M‑1 (Limited Industrial), and approve the preliminary and final plats that consolidate the parcel for redevelopment. Staff recommended approval of the map amendment, rezoning and plats as presented.
The property, described by the applicant’s representative as a “little tract of land south of the railroad” roughly a half mile east of Imperial Avenue, contains multiple deteriorated buildings and abandoned vehicles, according to Trenton Snow, land surveyor representing the Ingram and Wolfford families. “Most of the buildings are in disrepair along with quite a few, abandoned vehicles and various other objects,” Snow said. He told the commission the owners plan to clean up the site and develop storage units.
City planning staff outlined the findings supporting approval. Melissa (city staff) said the “future land use amendment is consistent with existing development in the area and provides options for development,” and that the proposed rezoning “is compatible with development in the area” and with the comprehensive plan. She also noted the preliminary plat includes infrastructure details; the staff report referenced individual well and septic requirements for the site.
A nearby resident, Kelly Harton, told the commission she supports cleaning up the lot but asked what could be allowed under the new zoning. “My concern is what could end up there…if we end up more, like, with coop who’s got all kinds of hazardous chemicals stored across there,” Harton said, adding she feared being “totally surrounded” if heavier industrial uses locate adjacent to her property.
Melissa answered that the city’s development and building permit review would control specific uses. “There will be no second step so long as their permit that they submit for the building and development meets code requirements,” she said. She explained that M‑1 is intended for industrial uses with limited environmental effects and that certain outdoor activities that could let materials escape the property would not be permitted: “If they were to do it outside where the wind could blow to neighboring properties, that would not be accepted.”
Commissioners moved and seconded motions to approve the future land use map amendment, the rezoning to M‑1, and the preliminary and final plats; the motions carried with all members voting in the affirmative. Staff advised that future building permits for any specific use will be checked against city codes and M‑1 district regulations.
The approvals allow the property owners to proceed toward site cleanup and the developer’s stated plan to build storage units, subject to the normal permitting and code compliance process. The commission record shows no final site development plans or specific tenants were proposed at the hearing.
Votes at a glance: The planning commission approved (1) Future Land Use Map Amendment number 2025‑01, (2) Rezoning case 2025‑14 (AG to M‑1), (3) Preliminary Plat case 2025‑10, and (4) Final/Bridal Plat case 2025‑10. All motions carried during the meeting; no opposing votes were recorded in the transcript.
Next steps: the property owners will need to obtain building and development permits; those permits must comply with the City of Kearney zoning and building codes and the conditions described in the staff report.
