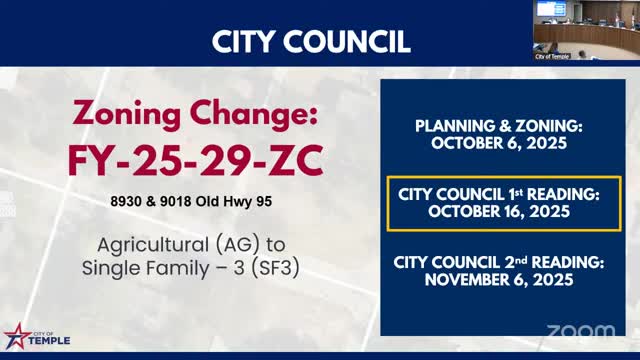Temple approves comp-plan and rezoning amendments for large Old Highway 95 mixed-use project, limits bar-style alcohol sales
Get AI-powered insights, summaries, and transcripts
Subscribe
Summary
The City Council approved two comprehensive-plan map amendments and a rezoning/planned-development for about 229 acres near Old Highway 95, approving site limits on housing mix, building heights and a condition restricting on-premise alcohol sales to establishments with 75% or less alcohol revenue.
Temple — The Temple City Council on Oct. 16 approved two amendments to the City of Temple Comprehensive Plan 2020 and a rezoning and binding site development plan that would allow a large mixed-use development on about 229.36 acres along Old Highway 95, south of FM 93.
City planning staff described the project as a mixed-use planned development comprising detached single-family homes, attached townhomes, two multifamily categories and general retail, with maximum and minimum percentage caps for each use. "The light brown is your single family ... the darker brown would be multifamily, and then the red is the general retail," said Mr. Deckman, the city planning staff member presenting the case. He said the plan requires a minimum of 40% of the site as single-family (SF-3), a maximum 10% for single-family attached (townhomes), a maximum 25% for multifamily-2, and a maximum 25% for general retail.
The planned development allows a vertical mixed-use area with ground-floor retail and residential above. "Within the GR area, they're asking for some additions that aren't by nature in the GR zoning," Deckman said, noting the applicant requested allowances including an outdoor theater, vertical mixed use up to five stories and multifamily-3 density in a portion of the project. The applicant requested the vertical mixed-use portion be allowed up to five stories; Deckman said the applicant also asked for multifamily-3 allowances but agreed to a five-story cap for the vertical mix-use at the applicant's request.
Traffic and infrastructure were a central focus. Deckman said staff estimates the project could generate an estimated "around 16,000 residential trips, maybe 6,000 nonresidential" under a maximum theoretical density, and warned the existing Old Highway 95 roadway is built closer to a rural collector and not at minor-arterial standards. "The capacity on a minor arterial is 12 to 24,000. So just with this development, you're already maxing the capacity on that roadway," he said. The proposal includes new collector and arterial alignments on the city's thoroughfare map; staff and the Planning & Zoning Commission recommended matching thoroughfare amendments to accommodate future road upgrades and collector connections, including a preferred bridge rather than an at-grade railroad crossing.
On uses tied to alcohol sales, staff recommended a restriction so that an on-premise alcohol use in the general retail area could not derive 75% or more of its revenue from alcohol (a threshold intended to favor restaurant-style service over bar-style operations). Planning & Zoning voted 8–0 to recommend approval and supported allowing establishments with 75% or more alcohol revenue; Council amended condition 14 to follow staff recommendation making the threshold 75% or less.
Citizen comments during the combined public hearing focused on alcohol uses and traffic signals. Resident Alan Lytle told council he was "a little concerned" about allowing bars near his neighborhood and asked the council to "consider not allowing bars in this particular area." Deckman and other staff responded with the infrastructure and CUP-process explanations and said signal designs are in progress for some intersections triggered by development.
On public safety and services, the fire chief said the master plan shows a future Fire Station 14 in the vicinity and that initial plans for the station at this site are for an engine company (not initially a ladder truck). "The closest ladder truck would be at Fire Station 3," the chief said, adding ladder coverage is typically planned on a larger radius and that future station designs will be able to accommodate a ladder truck later if staffing allows.
Council voted 4–0 to approve the two comprehensive-plan map amendments (items 4 and 5) and the rezoning and binding site development plan (item 6) with staff-recommended conditions, including the alcohol-revenue threshold change to 75% or less. Deckman cautioned that the site development plan is binding and any major changes to mix or circulation would return to council for review.
Next steps spelled out by staff include detailed subdivision plats, site-plan review that will evaluate entrances and collector connections, and future building permits. Deckman noted sidewalks will be required along designated arterials and collectors, and that water and sewer mains and a future force main/lift station align with the city's utilities master plan.
Votes at a glance: item 4 (comp-plan future land-use amendment) — motion/second on the record; passed 4–0. Item 5 (thoroughfare-plan amendment) passed 4–0. Item 6 (rezoning and PD site development plan with conditions) passed 4–0; council amended condition 14 to limit on-premise alcohol revenue to 75% or less.
The project now moves to the subdivision and permitting stages; staff noted larger traffic and capital-improvement planning will be required to upgrade Old Highway 95 and to fund new signals and collector construction as development proceeds.
