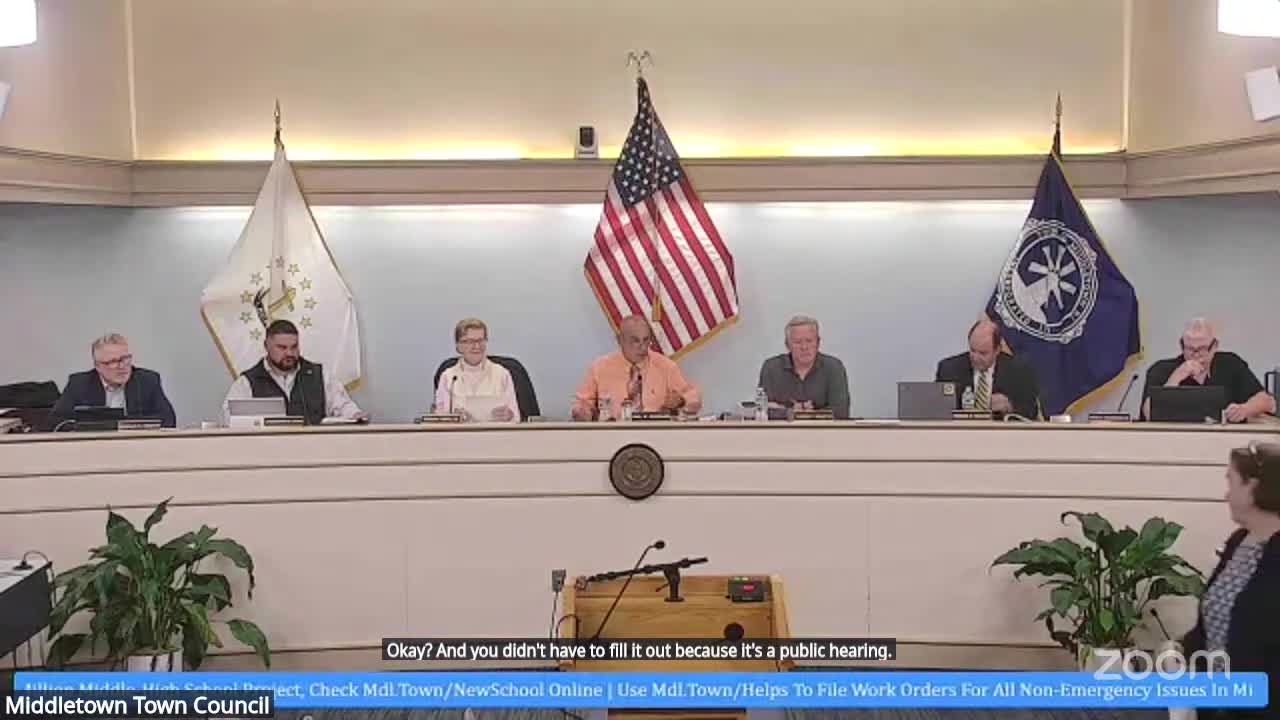Middletown council refers proposed multifamily zoning change back to planning board for added design limits
Get AI-powered insights, summaries, and transcripts
Subscribe
Summary
After a long public hearing with divided public comment, the Town Council voted to send a proposal that would allow 3–6 unit multifamily buildings in R‑10 and R‑20 districts back to the planning board with a request for additional restrictions and design standards.
The Town Council on Tuesday voted to refer a proposed zoning amendment that would allow multifamily dwellings of three to six units in R‑10 and R‑20 districts back to the planning board with a request that the planning board draft additional restrictions.
The measure would permit multifamily buildings in those residential districts by special use permit and sets a minimum lot size of 40,000 square feet, with at least 6,000 square feet of land required per dwelling unit. Planning staff told the council the change could affect roughly 120 parcels that meet the minimum lot-size threshold, though staff said many of those parcels might be ineligible because of wetlands, site constraints or utility availability.
Supporters, including several residents who spoke during the public hearing, said modest multifamily buildings could provide housing options for seniors, young professionals and tradespeople who cannot afford single‑family homes. “Different people need different things at different times,” said Melissa Welch, who described multifamily examples from her Easton’s Point neighborhood and urged the council to create options that “translate into opportunities for many people in our community.”
Opponents urged caution, citing neighborhood character, parking and infrastructure concerns. “Putting an apartment building or a tenement in the middle of any of these neighborhoods would dramatically change the character,” said Alicia Reyes, who called for concentrating higher‑density development in districts already zoned for multifamily or commercial uses.
Town planning staff and several councilors noted existing safeguards: approval would require a special use permit and, in some cases, development‑plan review by the planning board; the town’s commercial design standards apply to multifamily proposals and the council asked the planning board to consider stricter design and dimensional controls before a second reading.
Council members debated the tradeoffs during more than an hour of public testimony. Several councilors said the change would add one tool to address housing needs without guaranteeing any particular development would occur. Others said they feared nearby neighborhoods could be vulnerable to speculative purchases by outside investors.
After public comment, the council approved a motion to refer the ordinance to the planning board for recommended restrictions and design language; the motion passed unanimously.
The planning board will return recommended language to the council for consideration at a later meeting; the council explicitly requested standards addressing building form, height and waiver processes.
