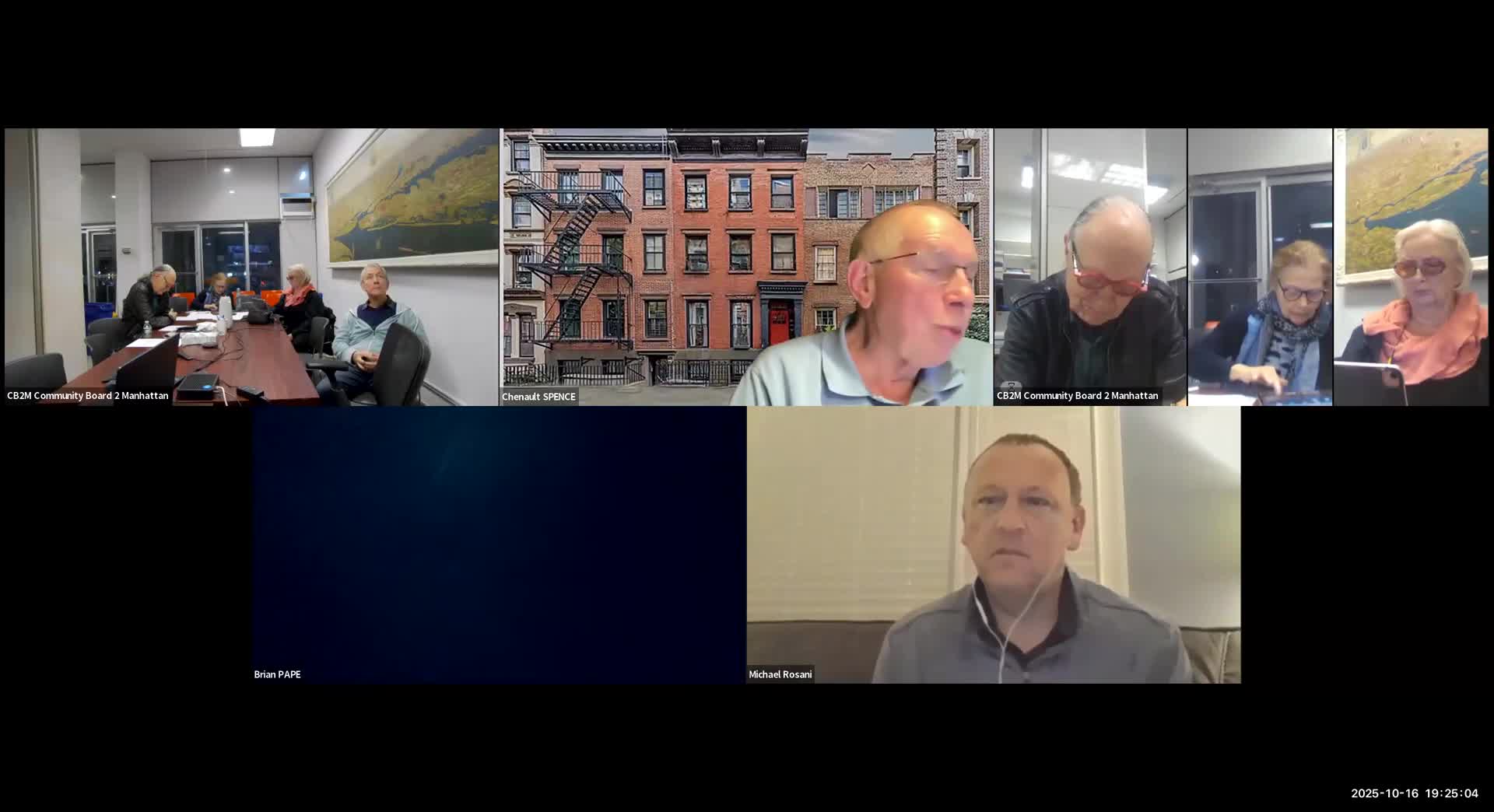Conversion plan: 392 West Broadway proposes residential reuse, penthouse and parapet adjustments; committee asks design clarifications
Get AI-powered insights, summaries, and transcripts
Subscribe
Summary
Owners presented plans to convert 392 West Broadway from commercial to four residential units, remove an elevator bulkhead and install a new penthouse set back from the north façade. The team said the rear parapet will be leveled across the roof; the committee sought additional detail on visibility and front‑façade window changes.
The project team for 392 West Broadway presented a proposal to convert the property to four residential units with a rooftop penthouse and to remove an existing elevator bulkhead. The presenters said two artist joint living units had vacated prior to the application, and that the proposed penthouse would be clad in dark soldier course brick with a low‑profile aluminum trellis and would be set back from primary public views.
Architect Mike Rosani described restoring front façade windows and removing older fire‑escape ladders; the team plans to open previously bricked‑up rear windows, repaint and repoint the northern wall where required and lower some interior floors to improve proportions while not increasing the building’s overall floor area.
Applicants displayed a rooftop mock‑up and visibility photomontages that show only modest visibility of rooftop elements from a limited stretch of sidewalk and from Thompson Street. The team also described removing an elevator bulkhead and replacing it with a smaller, code‑compliant pop‑up.
One committee member complimented the retention of the exterior fire escape while asking about the front windows' center dividing mullions—applicants said they propose to remove the central dividing mullion that currently splits some paired windows to provide a cleaner façade alignment. The committee asked applicants to supply final materials samples and more detailed visibility images before a final recommendation.
No public speakers raised objections during the item; the committee did not vote to recommend a resolution at this meeting and requested more detailed materials and fabric samples for final review.
