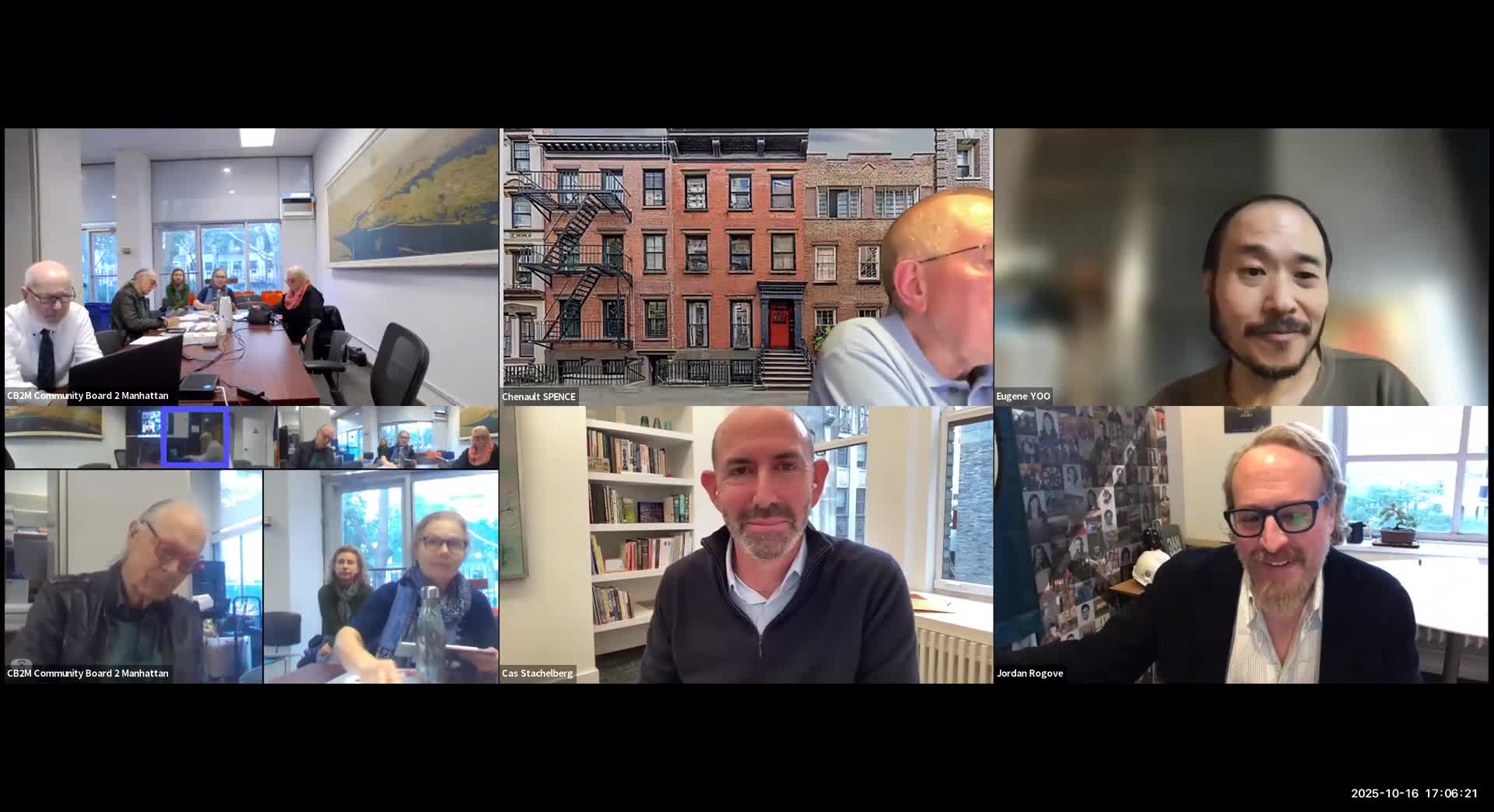Owners propose front restoration, roof bulkheads and rear extension at 280 West 11th; neighbors raise Bleecker Gardens concerns
Get AI-powered insights, summaries, and transcripts
Subscribe
Summary
Architects presented plans to restore and alter the 1818‑era front facade, replace a studio penthouse and add modest rear projections at 280 West 11th Street in the Greenwich Village Historic District.
Architects for the owners of 280 West 11th Street presented a package of exterior work that would restore earlier street-level proportions, replace an existing studio penthouse at the roof with a more vertical fenestration and build a modest extension at the rear that the team said would align the back elevation with neighboring buildings.
"We are proposing to remove the extra row of windows that emerged in 1929, and replace what are currently two double-hung windows at that level with parlor-sized fenestration," said Jordan Rogoff of DXA Studio, who described removing one interior floor added in 1929 to improve ceiling heights and bring the building into contemporary code and mechanical compliance. Cas Stackelberg, representing Higgins (as identified in the presentation), said the design seeks to acknowledge the building's layered history rather than to return it to a single moment in time.
The design package shown to the committee includes: reconstructing and widening the front door opening while retaining and reinstalling the historic fanlight; restoring and insulating windows as thermally efficient units with simulated divided lights; removing a later solarium on the roof and replacing it with a zinc-clad top floor with French doors to a small terrace; relocating and extending chimneys where needed for code-compliant exhaust; a small elevator and stair bulkhead set back from the street; and a limited projection at the rear with the ground floor pulled toward the private line followed by a smaller projection on the floors above.
Rogoff said the changes at the rear are designed to "recompose the rear elevation and be compatible with materials—brownstone lintels and sills and brick" and to bring fenestration into alignment with other houses that belong to the Bleecker Gardens association.
Members of the Bleecker Gardens community spoke during public comment to press administrators and the committee on the rear projection. "There is a pact in the back area of this garden," said Suzanne Epstein, who identified herself as a resident at 389 Bleecker Street and a descendant of original association members. "The plan for this house fills out into the garden. It will have a big effect on the space, the size and the relationship to every house and member of it."
John Lam, another resident of Bleecker Gardens, told the committee his concern was that extending the house toward the private garden area would reduce light, alter plantings and change the historic communal character of the yards. The project team said they had been consulting an arborist about tree roots and told the committee the proposed projection sits within a private area behind the house that the owners contend is part of the legal lot and of prior agreements; they said they had been engaging with the garden association and that interpretations of the association agreement vary among members.
Committee members questioned some rooftop visibility and asked the design team to re-evaluate whether small changes to the front studio wall could reduce visible railing. Anita (committee member) suggested the studio skylight proportions feel wide and recommended narrowing them. Several committee members praised the preservation-minded intent of maintaining historic brickwork and the fanlight, while noting the design should be refined so rooftop elements are less conspicuous from public vantage points.
The applicants did not request a committee resolution during the meeting; committee members asked the team to return with additional details and visibility studies, and public commenters urged the committee to include the Bleecker Gardens concerns in any future statement to the Landmarks Preservation Commission.
The committee did not take a vote on a formal approval at this session.
