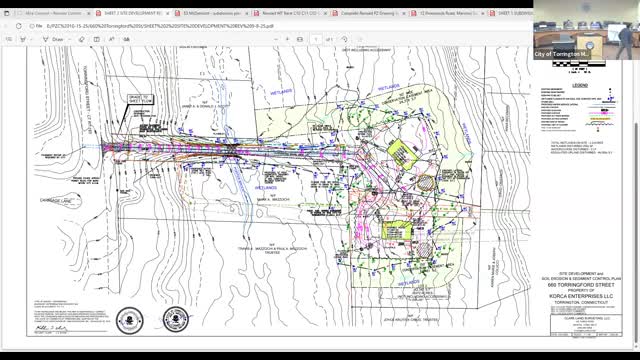Planning and Zoning OKs 2‑lot resubdivision at 660 Torrington Street with conservation easement and conditions
Get AI-powered insights, summaries, and transcripts
Subscribe
Summary
The Torrington Planning and Zoning Commission approved a two‑lot resubdivision of 660 Torrington Street on Oct. 15, 2025, imposing a 20% conservation easement, utility and driveway easement filings, pin-setting or bond, and other standard plan filing requirements after hearing resident flood concerns.
The Torrington Planning and Zoning Commission voted Oct. 15 to approve a two‑lot resubdivision of a 4.7‑acre parcel at 660 Torrington Street, subject to a suite of conditions including a 20% conservation easement, recorded easement language for utilities and driveways, and setting new property pins or posting a bond.
The action clears the way for two flag lots to be created from the vacant property in the R‑15S single‑family residential zone. Jeremy Lightford, city planner, summarized staff review and recommended approval conditional on filing requirements and conservation easement language. "I recommend approval of a resubdivision of property known as 660 Torrington Street…into 2 parcels of land with the following conditions and recommendations," Lightford told the commission.
The approved plan splits the parcel into one 3.45‑acre lot and one 1.25‑acre lot (including access ways). Lightford read staff findings into the record: the proposal meets flag‑lot rules in section 5.7 of the zoning regulations; each lot satisfies the minimum 40,000‑square‑foot lot size; proposed access ways meet the 20‑foot width requirement; and the city will require mailboxes/posts at the driveway entrance. The staff recommendation — echoed by the Torrington Conservation Commission — requires dedication of conservation easements totaling at least 20% of the resubdivision (about 40,724–40,946 square feet, roughly 0.94 acres) and cited the Inland Wetlands Commission approval under permit WP2518.
Applicant William Todd Clark of Clark Land Surveying LLC told the commission the design responds to wetland limits and Inland Wetlands conditions. "We've done everything that's been asked of us, and both lots comply with the regulations," Clark said, describing a common driveway and a newly established easement to encompass an existing sanitary sewer line.
Residents raised flooding and drainage concerns during public comment. Jason Freeman of 680 Torrington Street asked whether a flood study had verified the creek's historic high‑water impacts. "I think you're gonna see substantial flooding," Freeman said, describing events in 2017. The applicant and staff replied that the Federal Emergency Management Agency's flood insurance study shows no mapped floodplain at the site and noted house sites are roughly 18 feet above the brook. Dave Cristaldi, who grew up in nearby woods, also told the commission he has observed periodic flooding at locations that would be near the proposed house sites.
Staff and commissioners said wetlands and the city engineer reviewed and approved the proposal with comments; the WPCA (sewer authority) noted a sanitary sewer discharge permit will be required for each lot. Lightford recorded positive reviews from economic development, health, police traffic, fire marshal and building departments; comments were not submitted by Connecticut DOT or the Torrington Water Company. The commission required that proposed easement and maintenance language be submitted for review by corporation counsel and recorded with final mylars.
The motion to approve the resubdivision included standard filing conditions: submission of paper and mylar copies of the final plans (with engineer stamp and signature box), filing of mylars within 90 days of the chairman's signature, setting of new property pins or posting a bond until pins are set, and inclusion of assessor map/block/lot identifiers on final maps. The commission approved the resubdivision; the vote was announced as "Aye" and "So moved" on the record.
Commissioners directed that final easement documents be submitted before the chairman signs the approved map and that the applicant file those documents with the city clerk.
The approval is procedural and does not authorize construction; subsequent building permits and any wetland or WPCA permits remain required prior to development.
