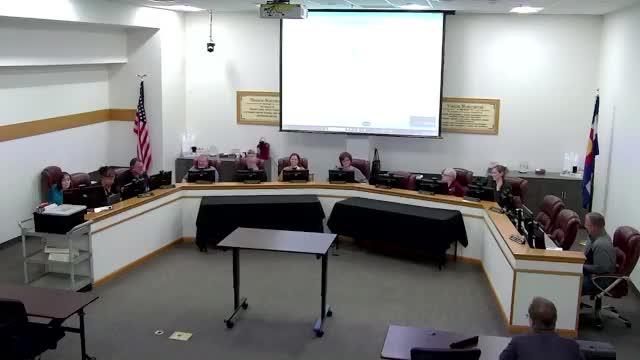District staff outline safer-entry plan and classroom reconfiguration at Pioneer/Eye and Ear site
Get AI-powered insights, summaries, and transcripts
Subscribe
Summary
Board members were shown revised plans that place a vestibule inside the building and reconfigure offices into classrooms to add a third classroom while preserving secure entry and creating staff work spaces.
District staff presented updated renovation plans for the Eye and Ear (Pioneer) elementary site that would add a secure entry and reconfigure office and instructional space to create three similarly sized classrooms and additional staff rooms. Staff said engineers proposed locating the secure vestibule on the building’s interior rather than adding an exterior vestibule; that change would save money and allow the project to create a teachers’ lounge, work room, meeting rooms and an updated principal’s office while converting existing office space into two classrooms.
Why it matters: The interior-vestibule option would maintain secure entry while keeping the project within budget and providing a third classroom space for the school year. Staff said they were pricing the option and hoped to keep costs under the approved budget; if costs exceed the allowed amount, staff said they would revert to the original plan.
Timeline and logistics Staff said they had coordinated a temporary office move to enable construction, with an anticipated sequence: office moves in February–March, classroom construction March–May and office conversions during the summer so the project could be completed for the August school opening. Staff noted contracting details remained under negotiation and that the board had approved the project budget but not final contract terms.
Board response and implementation notes Board members asked that staff return with budget figures and contract details; the assistant superintendent confirmed that staff had discussed temporary space moves and expected completion in time for the new school year if schedules hold. No formal vote or contract award occurred at the meeting; staff requested continued board authorization to proceed with final contract negotiations within the previously approved budget.
