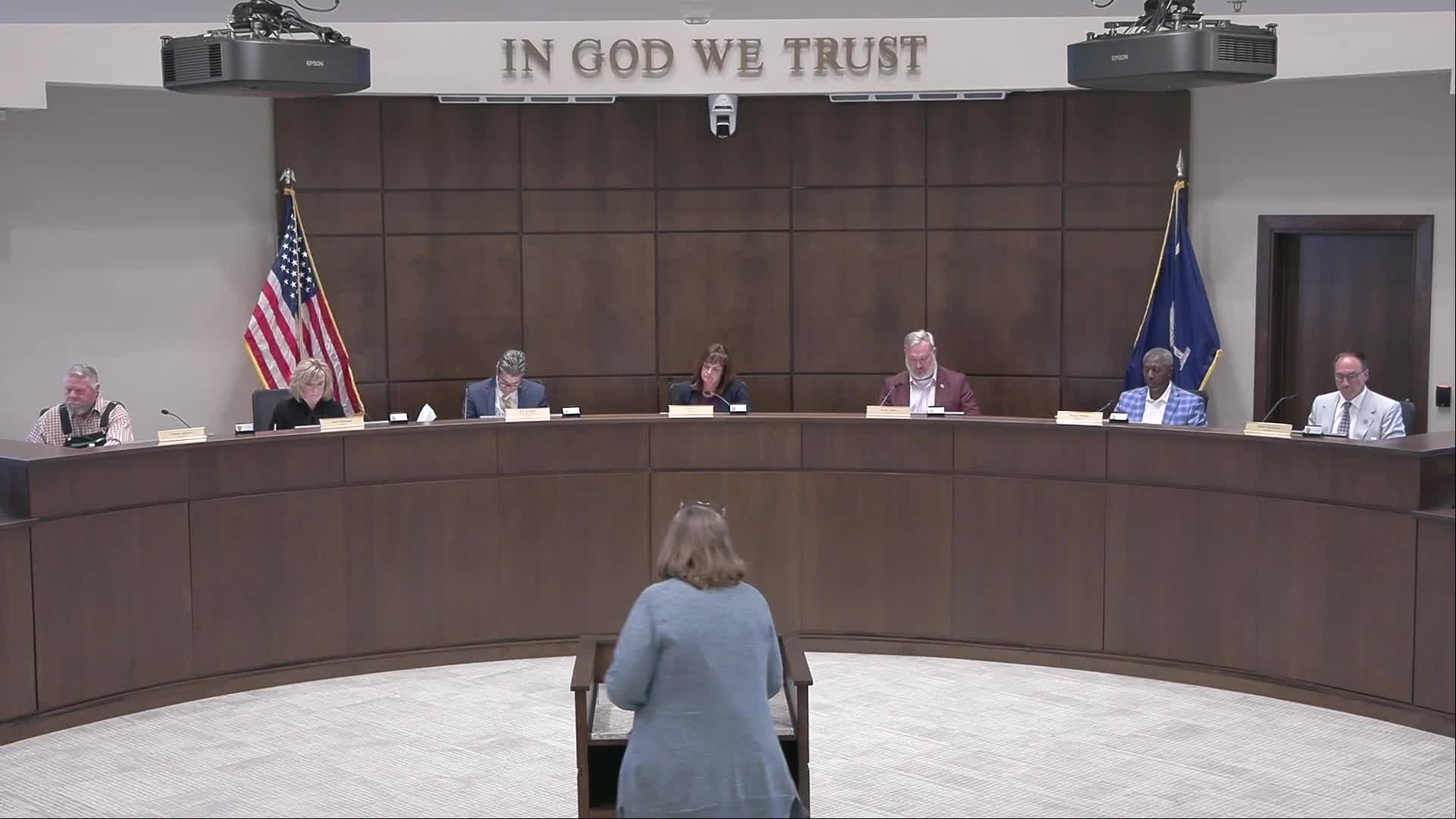Council approves first reading for Old York Road mixed-use rezoning with conditions
Get AI-powered insights, summaries, and transcripts
Subscribe
Summary
York County Council approved first reading on Oct. 20 for rezoning case 25-17, a 97-acre proposal on the south side of Old York Road intended to create a mixed-use center with commercial frontage, retail/office space and residential neighborhoods.
York County Council approved first reading on Oct. 20 for rezoning case 25-17, a 97-acre proposal on the south side of Old York Road intended to create a mixed-use center with commercial frontage, retail/office space and residential neighborhoods.
The parcels under the proposal sit west of the Advent Church/Hanceville Highway intersection and include land previously zoned in a 2008 planned development. The applicant—s current concept calls for a commercial pod with an anchor building and several outparcels along the Old York Road/161 frontage and a residential pod behind it made up of single-family detached lots and attached townhomes. The developer presented a pattern book (development code) and site-level plans to the county.
Staff and the Planning Commission recommended approval with five amendments intended to protect open space, amenity quality and tree preservation. The principal changes the planning commission recommended were: require a minimum of four commercial-area amenities (rather than the applicant—s request for three), restrict when stormwater ponds can count as amenities (they must be centrally located and designed as focal points with trails or seating), hold the usable open-space metric closer to the code—s 40 percent requirement for areas of slope less than 15 percent, and apply the ordinance—s existing standards for grand-tree preservation rather than the relaxed approach in the applicant—s draft.
Staff noted that the transportation-impact analysis (TIA) accompanying the application requires several site and off-site improvements. The applicant must construct a westbound right-turn lane at the intersection of SC 161 and Advent Church Road before occupancy and will be required to install a signal if warrants are met when the second phase is built. The TIA also limits left-turn movements at some new access points and requires additional intersection improvements as the project phases.
At first reading council members emphasized access, emergency response egress and the large-scale traffic effects on the surrounding corridors. Planning staff told council the developer has been required to provide two access points on SC 161 and three on Advent Church Road and that the overall layout reduces by-right density previously possible in the PD by removing an apartment option for the commercial pods. Staff estimated the current concept would be about 195 residential units (135 single-family detached and 60 townhomes), less than the theoretical maximum allowed under older PD rules, and that the build-out timeline the applicant provided extends to roughly 2030.
Council voted to approve first reading with the planning commission—s recommended amendments. The approval carries conditions tied to the required design standards, amenities and TIA-specified roadway improvements.
Ending: The applicant may proceed to subsequent permitting steps required for a PD, subject to the pattern-book and infrastructure conditions the county approved at first reading. Council indicated it expects to monitor compliance with the site—s landscape, tree preservation and stormwater elements at later approvals.
Actions recorded for this item: Council approved first reading of rezoning case 25-17 with conditions recommended by staff and the Planning Commission; the Planning Commission—s recommendation included five specific amendments addressing amenities, usable open space, tree preservation and other site-design elements.
Speakers and sources included planning staff, Planning Commission minutes and the applicant—s submitted pattern book and TIA.
