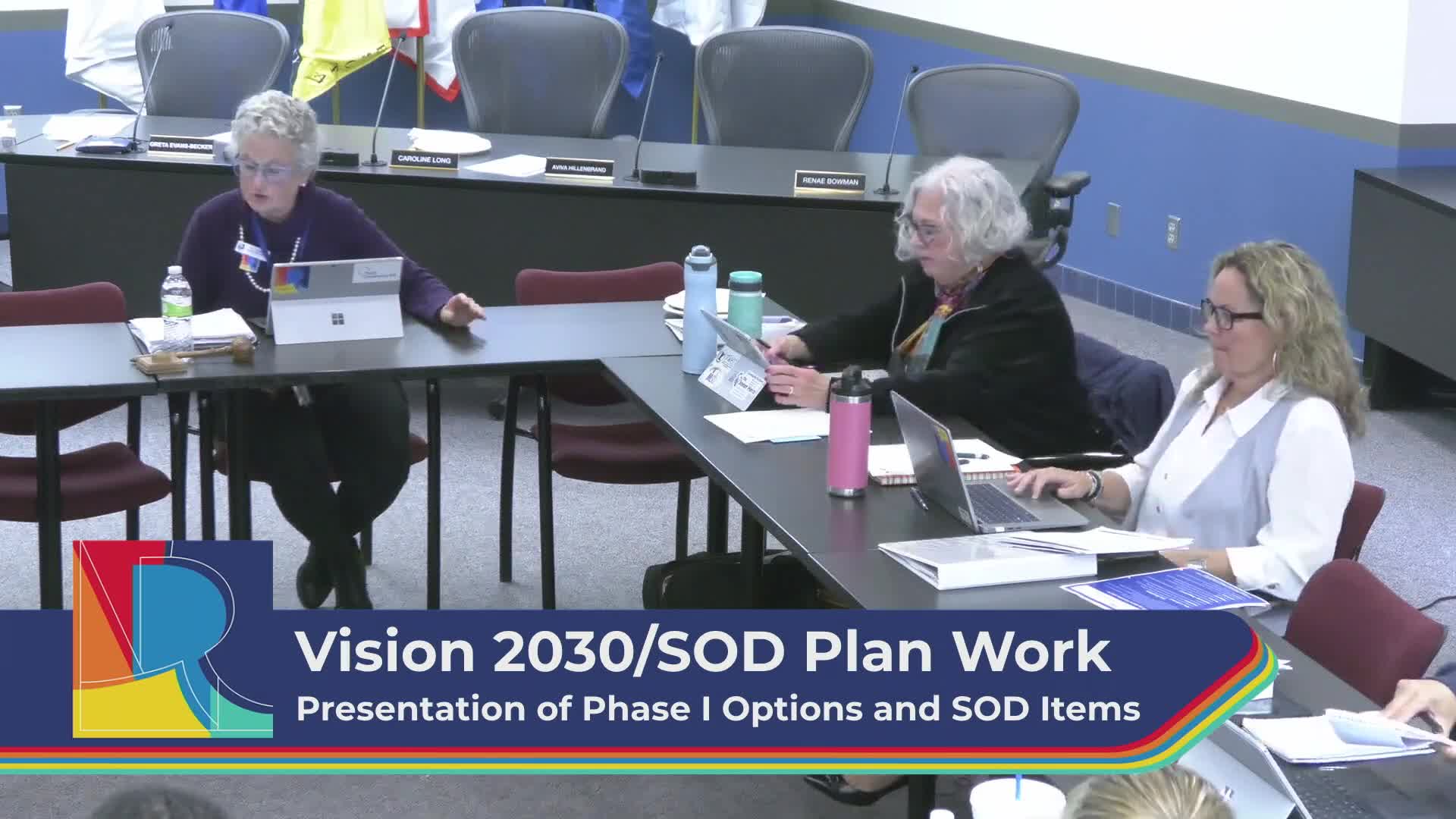Robbinsdale board studies Vision 2030 and statutory operating-debt plan; staff outline elementary and middle-school consolidation options
Get AI-powered insights, summaries, and transcripts
Subscribe
Summary
District staff presented two high-level consolidation options Monday as part of Phase 1 of the Vision 2030 statutory operating-debt plan, proposing to reduce the non-magnet elementary footprint to five or six schools and middle schools to one or two buildings while keeping magnet programming intact for 2026–27.
Robbinsdale Public School District administrators and board members spent the study session portion of Monday’s meeting focused on Phase 1 of the district’s Vision 2030 statutory operating-debt (SOD) work plan, which centers on reducing the district’s building footprint to align facility capacity with current and projected enrollment.
Staff presented a packet of new materials, including a strategic plan summary, an “equity magnifier” guidance sheet and enrollment heat maps that compare students living inside school attendance areas with actual school enrollments. Administrators said the district currently has more building capacity than enrollment requires and that building operations are a major driver of the operating costs the SOD plan aims to reduce.
Two high-level consolidation options were shown as starting points for board discussion. Both options assume retaining existing magnet programs for 2026–27 but would reduce the number of non-magnet elementary schools to five or six and reduce middle schools to one or two non-magnet facilities. In both scenarios staff proposed taking Robbinsdale Middle School (RMS) offline as an instructional site while retaining the property, removing the Education Service Center (ESC) from the operating portfolio, relocating some central offices to other sites (proposed locations included the Crystal Learning Center and usable classroom space in existing buildings), and moving the community education office to CLC.
Key details and methodology - Heat maps and a companion spreadsheet: staff provided a sheet that lists, for each elementary attendance area, the number of "students available" (residents in the attendance zone) versus those enrolled in the zone school, the October 1 enrollment, and building capacity. For example, staff showed one attendance area with 615 students available, 352 living in that boundary who attended the school (a 57% capture rate), an October 1 enrollment of 424 and a building capacity of 701. (The packet contains full heat maps and the spreadsheet.) - Facilities and condition: staff noted several older elementary buildings (built 1953–1964) with differing facility-condition needs. They identified Sonocent and Neil as having higher condition needs, while Lakeview and Noble showed fewer condition issues. Robbinsdale Spanish Immersion (RSI), a magnet, was noted to have condition needs similar to Sonocent and Neil. - Middle schools: current non-magnet middle-school enrollment was presented (about 1,626 in the packet), and utilization rates were highlighted for Plymouth, Sandburg and other sites; staff said, on a straight projection, one-to-two non-magnet middle schools would match projected enrollment.
Option highlights (summarized by staff) Option 1 (example): Split Lakeview’s attendance area between nearby schools; consolidate Neil and Sonocent (decide which building to keep), possibly relocate RSI into the building not kept for neighborhood students; shift Bronxville Middle School programming into Sandburg; move RBA operations into Armstrong; relocate Highview to Lakeview (or alternate location); remove ESC and one elementary building from the active portfolio. Option 2 (example): Reallocate Noble students to Sonocent and Lakeview, move Neil students into Sonocent, place RSI into Neil, shift middle-school footprints similarly and move central/community offices to the Crystal Learning Center; remove different permutations of elementary and ESC facilities from the active portfolio.
Board concerns and requests Board members pressed staff on several topics: how consolidation would affect class sizes and special-education center-based placements (staff said the utilization numbers shown were classroom-focused and did not count ancillary space needed for counselors, therapy or related services); transportation and busing implications, including route length and access to public transit; enrollment demographics and growth projections (staff referenced a district demographic study and said more granular age-cohort mapping could be layered onto heat maps); potential political resistance in neighborhoods to moving certain programs (members recalled prior community opposition to moving Highview); and the timing and cost implications of converting office or program spaces (some moves could be done minimally in the near term while full retrofits would require capital investments).
Staff repeatedly emphasized: no final decisions have been made. The two options are intended as starting points to test feasibility; the next steps are deeper “sandbox” analyses to confirm whether specific programs, the print shop, bus garage and other operations can be relocated into proposed receiving buildings and to estimate renovation costs. The district asked the board for direction about which options to investigate more deeply and any boundary or building constraints the board wants to preserve as staff models detailed scenarios.
Timeline and next steps Staff said the SOD and consolidation work will continue through November and into January. The board will receive survey results on Nov. 3 that staff expect will inform decisions and public outreach. Staff planned to return on Nov. 3 with revised options and additional data, and to bring a recommended path for a board decision later in November or by mid-January as the statutory operating-debt plan is finalized.
Broader context Board members urged staff to keep equity central to decision-making and to preserve each community’s access to high-quality programming; several directors said they wanted assurance that neighborhood schools maintain distinctive strengths (“special sauce”) and that center-based special-education services and early-childhood spaces would be retained where feasible. Members also discussed property-management issues for sites taken offline (sale, lease, retaining bus garage) and asked staff to include potential real-estate options along with cost estimates in later analyses.
