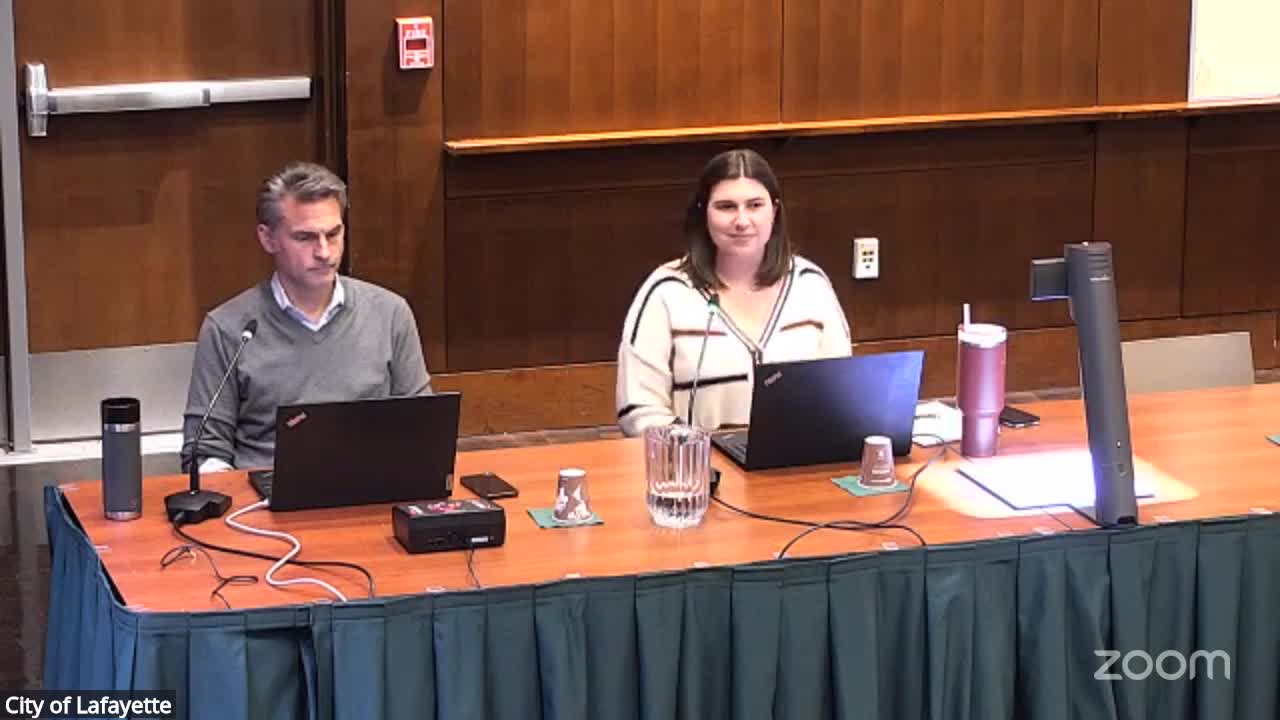Lafayette planning commission approves second‑story addition at 1280 Panorama Drive, grants variance and ridgeline exception
Get AI-powered insights, summaries, and transcripts
Subscribe
Summary
The Lafayette Planning Commission voted 5-0 to approve a hillside development permit, a variance reducing a front setback and an exception to build above the 15‑degree ridgeline declination for a two‑story expansion at 1280 Panorama Drive, adopting Planning Commission Resolution PC 2025‑09 and finding the project exempt from CEQA.
The Lafayette Planning Commission approved a hillside development permit, an exception to development within the Class 2 ridgeline setback and a variance to reduce the front setback for a two‑story expansion at 1280 Panorama Drive, adopting Planning Commission Resolution PC 2025‑09 and finding the project exempt from the California Environmental Quality Act (CEQA). The motion passed 5‑0.
The parcel, north of Happy Valley Road in the northern portion of Lafayette, is approximately 1.57 acres and sits on a Class 2 ridgeline. City planning staff said the project would transform an existing roughly 3,000‑square‑foot single‑story house into a 4,469‑square‑foot two‑story residence. The proposal includes a second‑story art studio and an expanded garage with mechanical car stackers; the applicant described the art studio as “quite substantial at under a thousand square feet.”
City planning staff (presenter) told the commission the review before them included the hillside development permit, an exception to the 15‑degree ridgeline declination, and a variance to reduce an existing front setback. The staff report notes the original house received a 15‑foot front‑yard setback in 1971 and a 10‑foot front‑yard setback for a covered patio in 1974; the project would reduce the covered patio setback from 10 feet to 4 feet 10 inches when measured from the access easement per current code. Staff recommended approval and added a project‑specific condition requiring East Bay Municipal Utility District (EBMUD) to review and approve that no structures encroach on its easement.
William Liu, the project applicant and architect, said he and the homeowners, identified in the staff presentation as An Wen and Vin Shun, sought to keep much of the existing footprint and modernize the home. Liu said the project team retained a structural engineer and that the existing foundation would be retrofitted and converted to a slab‑on‑grade to support the second story. “We had started the project, approximately August and had gone through, quite a bit quite extensive design iterations,” Liu said.
An adjacent homeowner, Constantine Capcalis of 1290 Panorama Drive, spoke during public comment. Capcalis said he and family members were concerned about the height and proximity of the new second story to their property line and asked whether story poles reflected the existing structure or the proposed footprint. Capcalis said, “I live at the adjacent property 1290, which is really the only property that's being impacted by this,” and welcomed the incoming homeowners while urging clearer information about the proposed massing.
Staff clarified that the story poles on site show the proposed footprint and top of the second story rather than the existing building perimeter. The applicant told Capcalis there is approximately a 20‑foot setback from the property line to the garage wall/edge of the art studio and said the bulk of the structure over the garage is about 20 feet 3 inches above grade. The applicant also noted redwood trees along the property line that provide screening.
Commissioners discussed whether staff could make the required findings and repeatedly encouraged direct neighbor‑to‑neighbor communication. Commissioner Mason said after a site visit and review of the materials she could make the findings required for approval. A commissioner moved to adopt the staff recommendations, find the project exempt from CEQA, and approve PC Resolution PC 2025‑09; another commissioner seconded the motion. The motion carried 5‑0.
The planning commission included conditions that the Design Review Commission (DRC) will later review design elements, massing, architectural treatment and landscaping, and the grading permit. Staff noted the project was first noticed and posted 10 days before a scheduled September 2 hearing, then continued at the applicant’s request to the meeting at which the commission took action. Staff also reported one written comment had been received from the neighboring address (1290 Panorama) after the September 2 notice.
The commission’s action is subject to a 14‑day appeal period from the date the decision is posted, staff said. If no appeal is filed, the applicant will next proceed to the DRC and permitting steps required by the conditions of approval.
