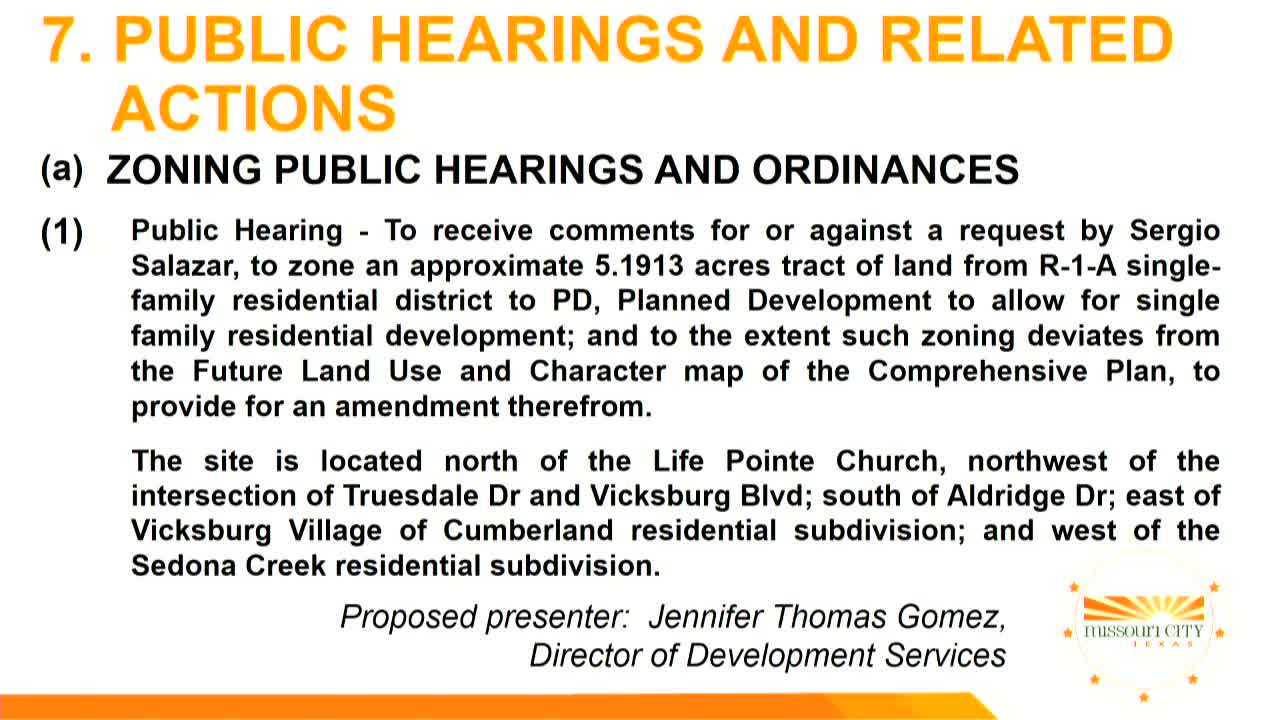Council approves rezoning for 39-home planned development in Vicksburg area, requires private-street reserve fund
Get AI-powered insights, summaries, and transcripts
Subscribe
Summary
The council rezoned about 5.19 acres from R‑1A to Planned Development to allow a 39‑lot single-family subdivision and amended the PD to require a reserve fund for long-term private-street maintenance; vote was unanimous.
The Missouri City Council on Oct. 20 approved an ordinance rezoning approximately 5.19 acres near Truesdale Drive and Vicksburg from R‑1A (single-family residential) to a Planned Development (PD) to allow a 39‑lot single-family subdivision. The council’s approval included an amendment requiring the developer to create a reserve fund for long‑term maintenance of private streets.
Jennifer Thomas Gomez, director of development services, summarized the request by applicant Sergio Salazar. The PD would enable smaller lots than adjacent Vicksburg subdivision lots: staff said minimum lot widths in the plan are about 35 feet with lot areas around 3,500 square feet, yielding 39 residential lots arranged in three blocks with private streets. Access is proposed from both Truesdale and Vicksburg. The ordinance requires masonry perimeter walls and assigns maintenance responsibilities to a homeowners association (HOA).
Applicant Sergio Salazar and design engineer Juan Castillo answered council questions about product type, home sizes and materials. Salazar said homes would typically be about 1,700–2,000 square feet (with some variation) and estimated pricing in the mid-$400,000s for brand-new homes, noting previous nearby product sold in the mid-$400,000 range. Castillo stated typical side setbacks would total about 10 feet (roughly 5 feet per side).
Councilmembers raised concerns about private streets, long‑term maintenance and emergency access. Staff and the fire chief said private streets would be built to public‑street standards with a 28‑foot curb‑to‑curb pavement section and a 50‑foot right-of-way to provide required turning radii and two points of access for emergency vehicles. Staff said the PD ordinance will require HOA restrictive covenants that assign maintenance responsibility and that the city can require a reserve fund for street maintenance; councilmember Boney moved to approve the PD with an amendment requiring such a reserve fund. Councilmember Emery seconded. The motion carried unanimously (7–0).
The ordinance also includes drainage and landscape buffer requirements, a required two‑car garage minimum, traffic analysis as part of permitting, and a requirement that an HOA maintain common fencing between the new subdivision and existing adjacent properties.
The rezoning changes the city zoning map and includes an amendment to the comprehensive plan map as provided in the ordinance. Final site plans, building permits and required development reviews will follow administrative permitting processes; staff noted that construction plans will not return to the council but will be reviewed through permitting and inspections.
