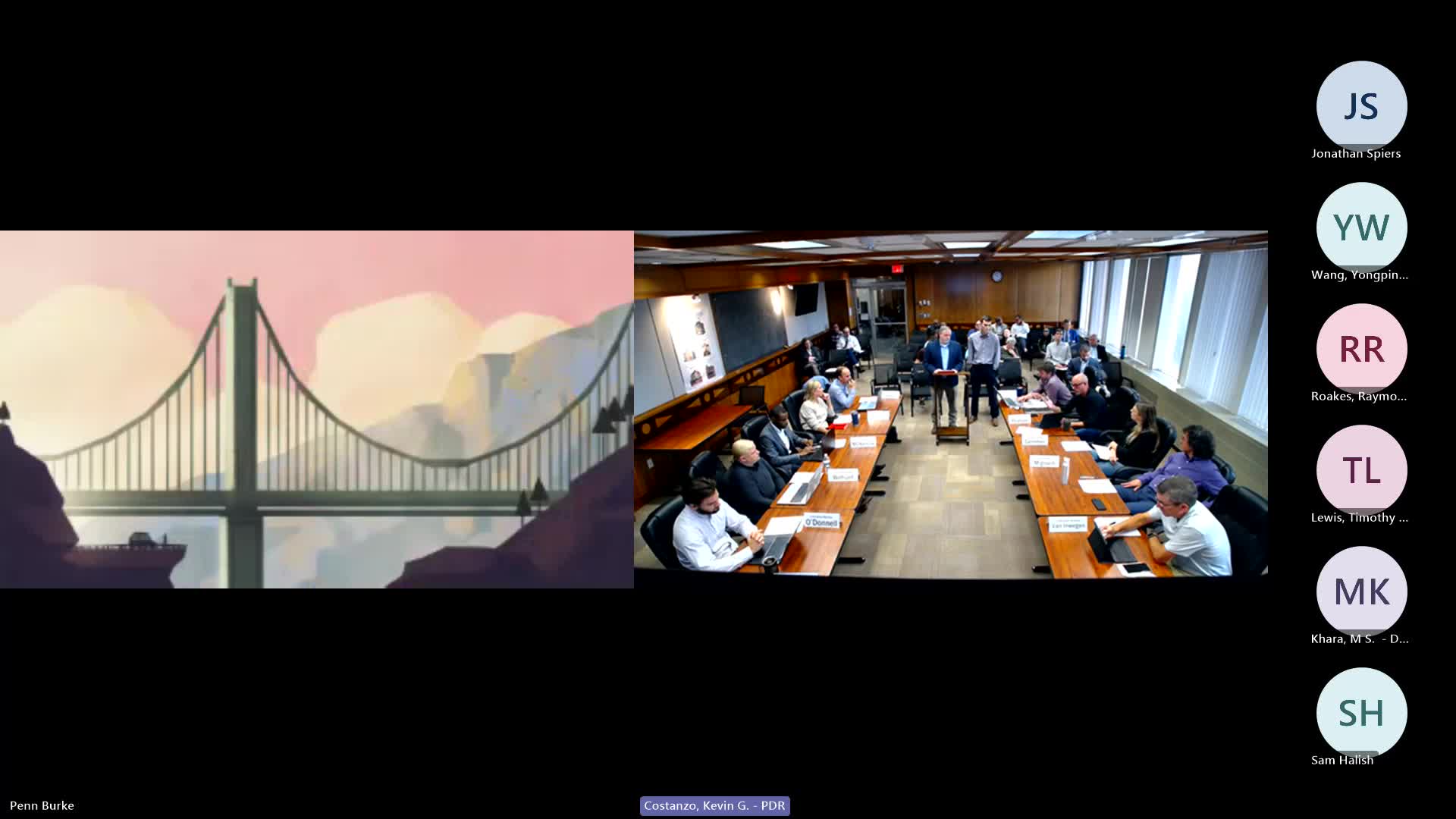UDC recommends approval with conditions for Maury Street streetscape project; members ask for more crossings and study of lane configuration
Get AI-powered insights, summaries, and transcripts
Subscribe
Summary
The Urban Design Committee recommended approval of the Maury Street Streetscape Phase 2 conceptual design with conditions to study lane widths/left-turn provision, add additional crosswalks and raised crosswalks at key intersections, explore alternative materials at the raised intersection, and develop a street-tree/landscape plan.
The Urban Design Committee recommended approval, with strong conditions, of the Maury Street Streetscape Phase 2 concept between Commerce Road and Fifth Street in the Manchester neighborhood.
City staff and project consultants described the VDOT‑funded smart‑scale project as a resurfacing and streetscape improvement that will add a missing sidewalk on the south side, provide a planting strip and street trees, and install a raised intersection with a Pedestrian Hybrid Beacon (HAWK) at Sixth Street to improve pedestrian safety near an area undergoing residential conversion.
Designers explained the typical section: in most blocks a 6.5-foot landscape buffer containing utilities will separate a six-foot concrete sidewalk from the curb; where the adjacent new development at 500 Maury provides extra right-of-way, the sidewalk and planting widths increase. The team also described permeable sidewalk pavement with underground aggregate storage for stormwater treatment and recommended tree species (Trident maple, Eastern hop hornbeam, Carolina hornbeam) that have vertical root tendencies to reduce conflicts with subsurface storage.
Committee members generally supported the safety and pedestrian improvements but raised several concerns: the planned cross‑section appears to add a second through lane in the westbound direction, increasing vehicular capacity rather than calming traffic; a wider westbound section may increase danger for pedestrians at multi‑lane crossings; raised-crosswalk material (concrete in the current design) may aggravate future patching and maintenance issues; and lighting and streetscape details (Manchester historic‑district fixtures) will require utility relocation or developer coordination because undergrounding utilities was not funded. Several members suggested narrowing lanes or retaining a single through lane to reduce speeds and free space for pedestrians.
The committee’s conditions asked the applicant to study the left‑turn lane extent (recommendation: keep any left-turn lane short and not extend it past Seventh Street), study narrowing vehicle lanes between the roundabout and Seventh Street so that double-lane operation does not continue east of Seventh, add mid‑block and intersection crosswalks (including considering raising east‑west crosswalks at Seventh), test alternative materials to stamped concrete (for example stamped asphalt) at the raised intersection to ease future maintenance and contrast crosswalk markings, evaluate bollards for the raised intersection, and prepare a street‑tree/landscape plan with native species and low‑maintenance planting that recognizes the industrial-to-residential context. The committee also requested additional ADA crossings and bidirectional pedestrian crossings at each intersection and directed staff and the applicant to coordinate right‑of‑way acquisition and developer impacts.
With those additions the committee recommended approval and asked that the project team return with revised plans, lighting and landscape details, and a record of neighborhood outreach.
