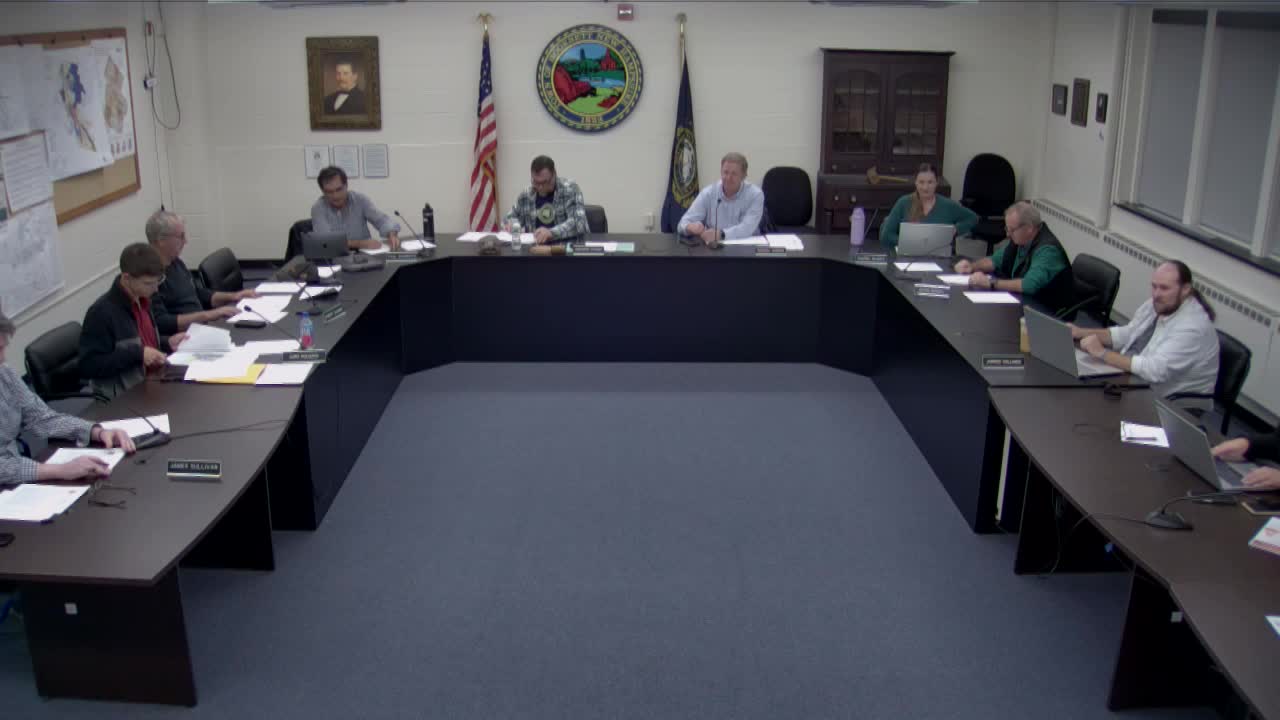Planning board approves Whitehall Northeast warehouse with conditions after neighborhood concerns
Get AI-powered insights, summaries, and transcripts
Subscribe
Summary
Hooksett Planning Board granted conditional approval to Whitehall Northeast Realty’s proposed warehouse at 267 Londonderry Turnpike, approving two planning waivers and a reduced parking count but attaching conditions on lighting, landscaping, hours and stormwater. Neighbors raised concerns about building size, sight lines, water testing and noise;
The Hooksett Planning Board on Oct. 20 conditionally approved Whitehall Northeast Realty’s site plan for a large warehouse at 267 Londonderry Turnpike, granting waivers for driveway site-distance and reduced parking while attaching conditions intended to limit impacts on nearby homes.
Board members said the firm addressed several design issues since an earlier hearing, and the board voted to approve required waivers and the site plan with conditions including required lighting dimming, specific landscaping revisions, limits on truck activity during evening hours, and standard stormwater / utilities sign-offs.
Board chair and other members emphasized the project will remain subject to town permits and to the New Hampshire Department of Transportation driveway review. The approval covers a site that will include a roughly 44,000-square-foot warehouse footprint and landscaping, with a 2-foot berm topped by an 8-foot fence shown on the plans.
Why it matters: Abutters said the proposed building is large and abuts rear yards of nearby residences; they raised repeated concerns about night lighting, visual intrusion from the building mass, runoff and the possibility that blasting or grading could affect private wells. The board’s conditions aim to reduce those neighborhood impacts and create a record of commitments enforceable by the town.
What the board approved and why: Planning staff and the applicant presented updated architectural renderings, a revised lighting plan that dims most site lighting to a reduced level at 9 p.m., a longer fence/berm along the rear property line, and revised drainage with two stormwater facilities (a bioretention area and an infiltration basin) designed to reduce peak runoff versus the existing paved condition. The applicant also lowered a set of pole lights to turn off at 9 p.m. and placed a note that outdoor lighting will dim by 9 p.m.
The board granted two formal waivers the applicant requested: one to accept a site-distance standard of about 414 feet rather than the town’s 425-foot requirement (the board found strict conformity would create an unnecessary hardship and voted to grant the waiver), and a second waiver reducing required parking from 44 spaces to 29 spaces. The board recorded the parking waiver with a condition that any future change of use or increase in employees/occupancy would require review to confirm parking adequacy.
Neighbors pressed the applicant on several issues during the public hearing. Claudette Brown and other residents said the proposed massing would be visible from backyards and decks; they said they believed the closest house-to-building dimension was smaller than represented and asked for more setbacks. Residents requested baseline well testing and a pre-blast survey if blasting is required during construction. The applicant told the board that required pre-blast testing would be performed if blasting is mandated by construction and said routine well testing and stormwater protections required by state law would be implemented. The applicant also said its stormwater design reduces impervious cover compared with the existing site and that drainage would be treated before reaching the town system.
Board follow-up and contingencies: Conditions added to the approval included (summary): (1) final engineering sign-offs on stormwater, water and sewer connections; (2) a requirement that the site lighting comply with Hooksett development regulations and dim to security levels after business hours; (3) final landscaping submittal showing the berm/fence detail and replacing specific proposed plantings the board flagged as vulnerable to deer; (4) a note on the plan regarding roofing material and front façade materials consistent with the renderings; (5) hours-of-operation limits and truck restrictions tied to enforcement by the town; and (6) the requirement that any change of use or increase in occupancy return to the planning board for review if parking demand grows.
Votes: The board granted the site-distance waiver and the parking waiver, approved the findings of fact, assessed impact fees as listed by staff and conditionally approved the site plan. Vote tallies were recorded in the meeting minutes for each formal motion.
Next steps: The applicant must return final engineering and permit documents to town staff, submit the revised landscape and lighting details for staff review, and secure DOT approval for the driveway profile. Staff will not issue a certificate of occupancy until the conditions are met and town signoffs completed.
Ending: The board’s decision attempts to balance the property owner’s development rights in a commercial zone with residents’ concerns about lighting, noise, visual impact and stormwater. The applicant and town staff will use the board’s conditions as the checklist for final sign-offs before the building is released for occupancy.
