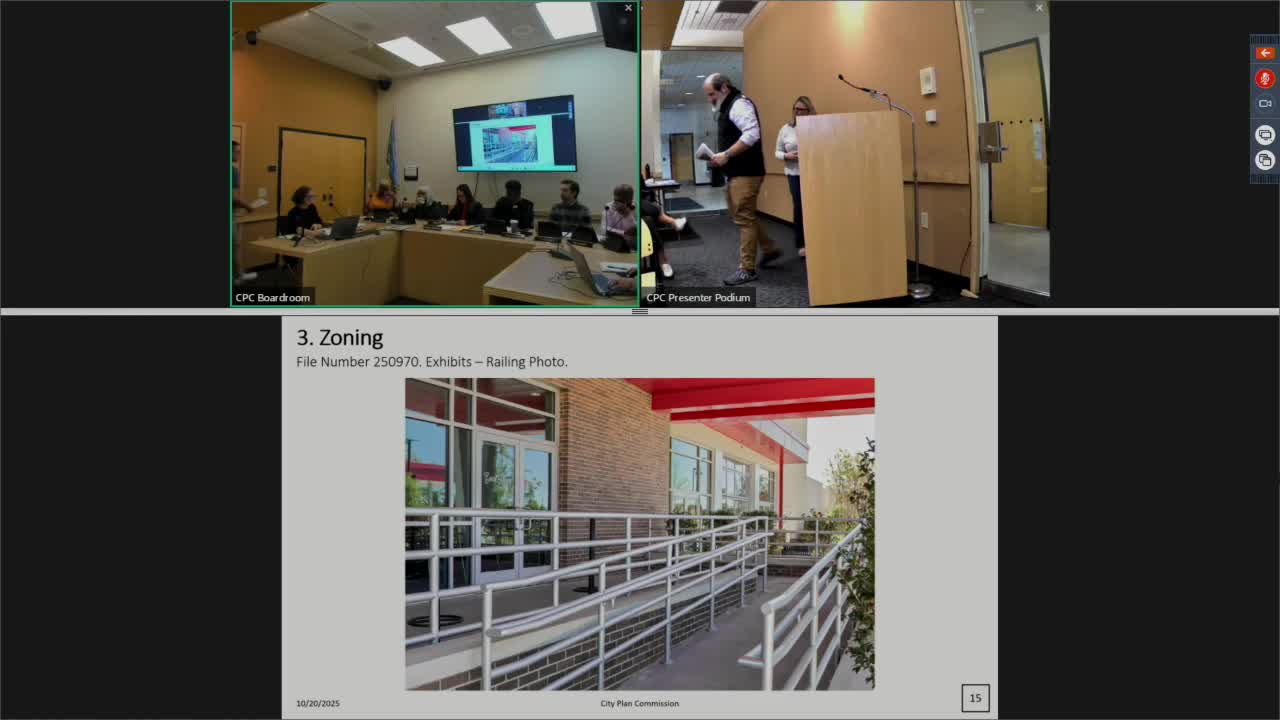Plan Commission approves St. Luke's parking expansion; commissioners request tax-roll clarification
Get AI-powered insights, summaries, and transcripts
Subscribe
Summary
Commissioners approved a plan amendment allowing Aurora St. Luke's to demolish an underused building and expand surface parking by about 26 spaces but asked the applicant to provide tax-roll and occupancy information and raised concerns about lighting, landscaping and preference for structured parking.
The Milwaukee City Plan Commission on Oct. 20 voted to approve a substitute ordinance amending the detailed plan development for Aurora St. Luke's Medical Center (Phase 1) to allow demolition of the Parkway Building at 3025 S. 20th St. and expansion of an adjacent surface parking lot by roughly 25–26 spaces.
Kristen Connolly, planner with the Department of City Development, explained the request is part of the campus’s phased plan development and that the proposed parking expansion is consistent with the Southwest Side area plan and the South 20th Street strategic action plan. "The proposal to remove the building that no longer meets the needs of the Medical Center, to expand a well utilized parking lot, reflects the evolving needs of the hospital complex," Connolly said. Staff recommended approval.
Jess Johnson, chief operating officer for Aurora St. Luke's, said the campus serves about "approximately 2,400 patients and visitors are on-site daily," and that surface parking near the emergency department and main entrance is in high demand. Steve Disco, the site's civil engineer, said the campus has about 4,900 parking stalls overall and that the maximum daily observed occupancy is about 4,200 stalls.
Commissioners questioned the project’s lighting, landscaping, circulation and whether the demolition would remove property currently on the tax roll. Trisha Millenberg, Aurora government-relations, said the hospital pays taxes on certain uses (medical office buildings, pharmacies and some outpatient services) and representatives said they would follow up with exact parcel tax-history for the Parkway Building; staff and Aurora agreed to provide that information after the meeting. Several commissioners reiterated the city’s general preference for structured parking over additional surface lots but said they understood the operational need for flat surface spaces near emergency and outpatient entrances.
The commission moved and seconded approval after discussion and the motion carried. The project includes landscape buffers that staff said meet or slightly exceed code, a single new light pole sized to meet campus lighting calculations, no new utility services and no need for additional stormwater controls per the city stormwater division’s review. Aurora representatives and city staff said they would provide follow-up information about parcel tax status and historical occupancy to the commission.
