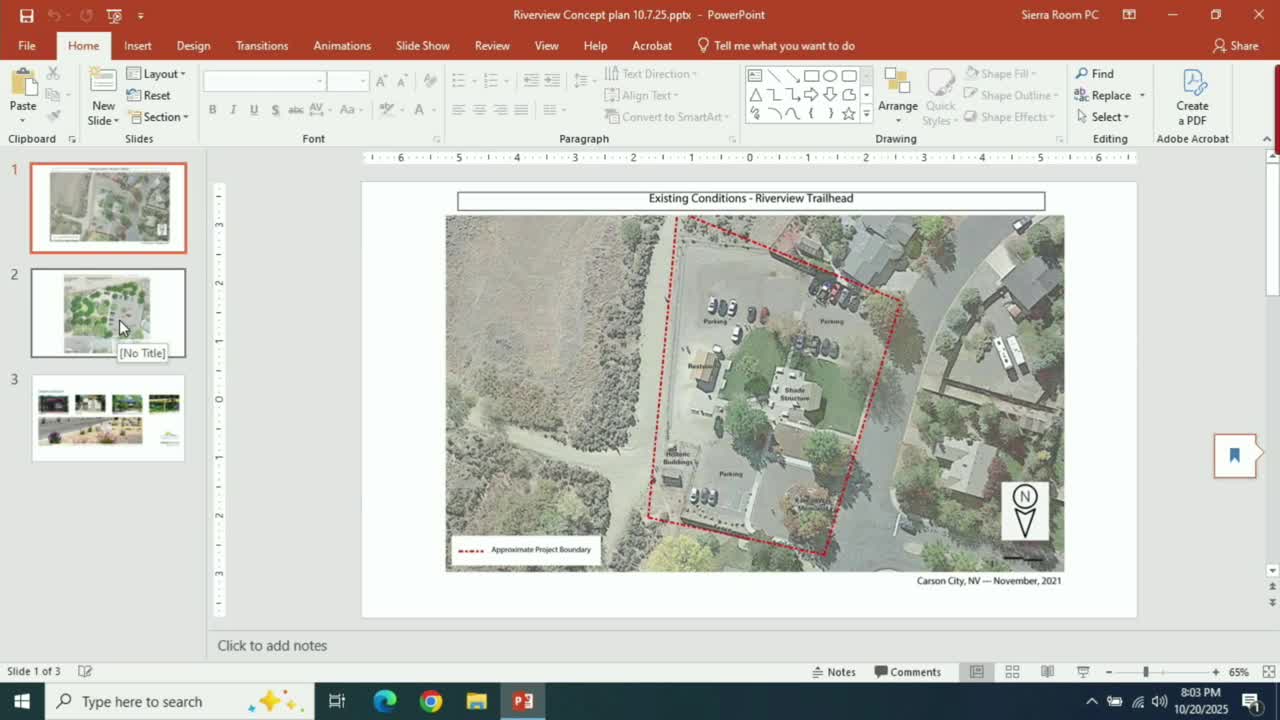Committee reviews Riverview Trailhead concept plan; SNPLMA funds to support rebuild
Get AI-powered insights, summaries, and transcripts
Subscribe
Summary
Carson City staff presented concept plans for the Riverview Trailhead and Korean War Memorial, funded with Southern Nevada Public Land Management Act money. Plans call for a new heated restroom, consolidated parking, improved memorial circulation, low-impact drainage and native landscaping; item was discussion only.
Carson City Open Space Committee members reviewed concept plans for the Riverview Trailhead and Korean War Memorial and offered feedback on layout, landscaping and amenities. The project has secured approximately $2.3 million in Southern Nevada Public Land Management Act (SNPLMA) funding for design and construction, staff said.
Greg Berggren, the city’s trails coordinator, told the committee the existing trailhead and memorial “have exceeded their useful life” and presented concept drawings that move the Korean War bricks into a linear, accessible walking path, consolidate the parking into a single lot with roughly 51 spaces, and add a year‑round heated restroom, a 20-by-20 shade pavilion, picnic pods and native landscaping. The plan also relocates the flagpoles so they are visible from Marsh Road and proposes low‑impact development elements in the drainage basin to support native plantings and pollinators.
“There’s the existing bus stop that will remain, and the crosswalk was an addition that transportation suggested,” Berggren said. He explained the consolidated parking plan would reduce the current paved footprint while increasing capacity and improving circulation.
Staff said they would retain the memorial bricks in their current order and move them carefully into the new configuration so family and veterans’ placements are preserved. Committee members raised questions about tree species selection in light of recent urban tree losses, the amount and placement of irrigated turf, and how to avoid conflicts between parked vehicles and new fences or landscape islands. Parks staff said species selection and final plant lists are under review with open space staff.
Jennifer Budge, parks and recreation director, confirmed planning review steps and said the design team will complete 30% plans and an NPR with planning for formal permitting. Staff also said they plan solar and low‑glare lighting sensitive to neighbors and indicated the design will preserve vehicular and emergency access while improving aesthetic fencing around existing historic ranch structures at the site.
The committee did not take action; members asked staff to consider buffer and circulation details in final designs and to continue coordination with neighbors and city departments.
Notes: The project is funded in part with SNPLMA money; staff emphasized native landscaping, pollinator-friendly plantings and minimizing overall paved area while improving accessibility and restrooms.
