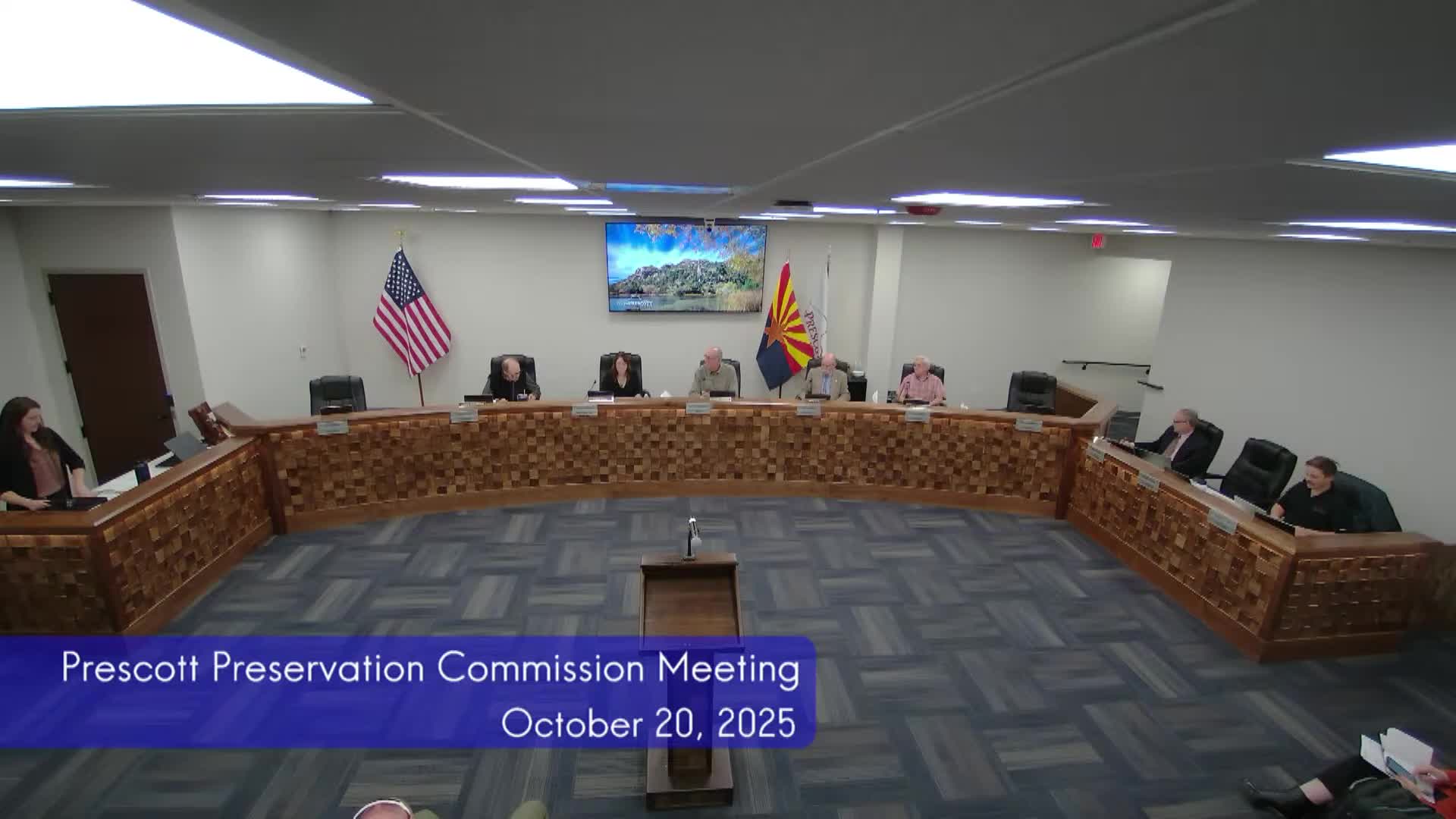Prescott Preservation Commission denies design for Prescott Plaza hotel, 3-2
Get AI-powered insights, summaries, and transcripts
Subscribe
Summary
The Prescott Preservation Commission voted 3-2 to deny design review for the proposed Prescott Plaza Hotel (HP25-006), concluding the four-story elements and balcony treatments conflict with local historic-district guidance despite consultantsfinding the proposal met many standards.
The Prescott Preservation Commission voted 3-2 on Oct. 20, 2025, to deny design review of HP25-006, a proposed 47-room Prescott Plaza hotel at 136-140 South Montezuma Street in downtown Prescott's Courthouse Plaza/Whiskey Row area. The commission's decision followed about an hour of staff presentation, review by an outside architectural-historian consultant, a voluntary State Historic Preservation Office review, and roughly a dozen public comments both for and against the project.
The project team, represented at the hearing by applicant Doug Stroh and attorney Tim Sandefer of the Goldwater Institute, had proposed a four-story building with an open-air fourth-floor terrace with a retractable roof, Juliet and full balconies with wrought-iron railings on the street and alley facades, a red-brick veneer above a natural-stone wainscoting and wood-frame windows. Planning manager Alex Bramlett told the commission the property lies in the downtown business zoning district (the transcript called it the "Purple area") and within the Courthouse Plaza local historic district; hotels are an allowed use in the zoning district, but projects in the local historic district require design review under the Courthouse Plaza ordinance and the city's 1998 Historic Preservation Master Plan.
Why the commission mattered: opponents said the hotel's fourth floor and visible balconies contradict repeated references to a three-story scale in the master plan and design guidelines and would alter Whiskey Row's character. Supporters, including the project architect's reviewer and the city's planning staff, said the design meets the Secretary of the Interior's Standards for Rehabilitation where applicable and complies with the ordinance's absolute height limit of 48 feet.
Key findings and dispute points
- Consultant reviews: The city contracted Broadbent and Associates for a detailed design review. Courtney Mooney of Broadbent said she applied the Secretary of the Interior's Standards (Standards 9 and 10) to the proposed rooftop addition because the local guidelines are silent on a fourth story; she told the commission she found the set-back fourth floor "sufficiently set back as to not be visually obtrusive." The State Historic Preservation Office (SHPO) provided a voluntary advisory review that recommended minimizing visibility of upper stories and reconsidering materials for the roof/patio so it be less conspicuous; SHPO noted the proposed building is taller than the prevailing 1- to 3-story buildings on the block.
- Legal and ordinance interpretation: Project counsel Tim Sandefer cited Arizona statutes (as read in the hearing: "9-843" and "11-16023") and argued the commission cannot deny an application for criteria not clearly specified in law. Commissioners and the city attorney/existing staff opinion repeatedly referenced the ordinance's explicit 48-foot maximum height and differing interpretations: several commissioners and commenters argued the 1998 master plan and the design guidelines repeatedly specify a three-story character for Whiskey Row, while others said the ordinance's 48-foot height limit provides objective leeway to allow a fourth story if the height limit and design criteria are met.
- Public comment: About a dozen public speakers addressed the commission. Opponents emphasized the master plan's repeated three-story references and expressed concerns about alley widths, parking and construction impacts, and compatibility with Whiskey Row retail character. Supporters, citing hospitality experience and prior approvals elsewhere downtown, argued the hotel would bring visitors and that the design reduces the visual impact of an extra story by stepping back upper floors and enclosing rooftop equipment.
Action taken
Commissioners voted to deny HP25-006 on a motion to deny; the motion carried 3-2. The record shows the outcome as "denied" and the tally as 3 yes, 2 no; the transcript does not record a roll-call-style vote listing each commissioner's vote by name in sequence. The staff presentation and consultant analyses remain part of the file; the applicant and their counsel were present and may pursue any further administrative options identified in city code.
Context and next steps
The commission's review focused on design approval under local preservation rules and did not itself grant building permits, special-use permits, water-service agreements, or construction permits, all of which the staff noted are separate steps if a design were approved. Several speakers and commissioners referenced a recently approved four-story hotel elsewhere near the district as precedent; commissioners differed on how precedent and the ordinance's height limit should influence this decision. The SHPO review was voluntary and advisory, and the city staff said their report and Broadbent's findings formed the basis of the staff report to the commission.
The denial closes the design-review step for HP25-006; any applicant appeal or revised submittal would proceed under the city's established review processes for projects in the Courthouse Plaza local historic district.
