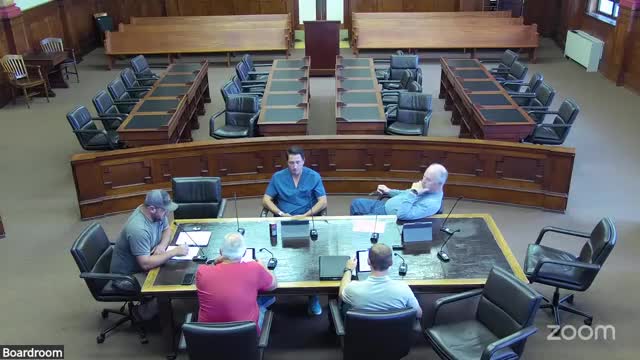Lee County committee discusses scaled-back plan after state funding falls through for failing north lawn retaining wall
Get AI-powered insights, summaries, and transcripts
Subscribe
Summary
County maintenance staff described a plan to pull back and regrade the courthouse north lawn retaining wall after anticipated state funding did not materialize; engineers are revising designs to reduce structure size and costs, with a bid package targeted for winter and construction in spring.
Lee County Facilities and Maintenance Committee members discussed revised plans to repair a failing retaining wall on the courthouse’s north lawn after expected state funding did not come through. Eric, a maintenance department staff member, told the committee engineers are drafting a design that would pull the wall back toward the flagpole, reduce the total amount of wall structure and significantly lower projected costs.
The design change is meant to address continued movement in the existing wall and reduce the risk of further collapses, Eric said. “The existing wall is continuing to move … if we don't, we could have another collapse,” he said. He told members the alternate approach could avoid the previously discussed $2,000,000 price tag by reducing the required wall length.
The discussion matters because the wall sits at a prominent entrance to the courthouse and shows ongoing structural movement. Committee members and staff discussed options including regrading up to about 75–80 feet back from the road, inserting two shorter tiered walls (about 2½–3 feet each) rather than a single tall structure, and relocating the primary north-side entrance to the center near the flagpole. Eric and committee members said the change would also remove multiple north-side steps and consolidate access points.
Committee members asked about tree impacts and cost trade-offs. Eric estimated roughly six to eight trees might need to be removed for the regrade and said the engineering review will clarify exact impacts and quantities. He also said the county is already budgeting capital funds for the project and that staff hope to have a design and cost analysis to present in the coming months. The plan is to prepare a bid package this winter and to complete construction by spring at the latest if procurement and schedules allow.
Committee discussion repeatedly emphasized timing and safety. “We were thinking we’re gonna get it done before the July 4 this year,” Eric said, noting past timelines; committee members replied they expect staff to return with a formal design and cost estimate rather than only conceptual talk. One member noted regrading the entire north lawn would not be feasible because of existing constraints and site elevations; staff said a partial regrade paired with shorter walls would be more practicable.
The committee did not take any formal action to approve construction funding during the meeting. Staff described the item as a developing capital project requiring further design work and a later procurement decision.
