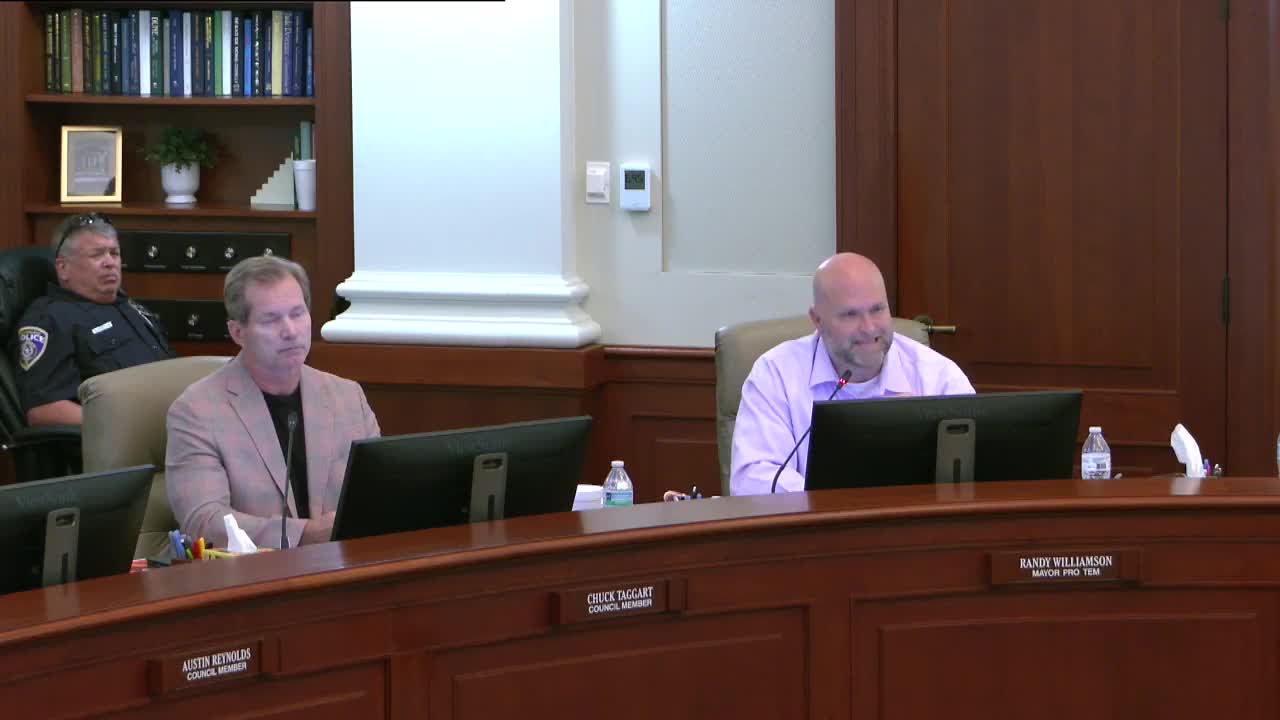Council approves Shady Oaks concept plan and zoning change with landscape buffer and gated access conditions
Get AI-powered insights, summaries, and transcripts
Subscribe
Summary
The council approved a reclassification of a Shady Oaks property to single‑family SF‑20 and a related concept plan on second reading, with conditions including minimum lot sizes for specific lots, a 50‑foot landscape buffer and a homeowner‑maintained gated access point for residents to State Highway 114. Several residents asked for additional tree
The City Council on Wednesday approved a comprehensive‑plan amendment and a zoning change and concept plan for a 27‑lot single‑family neighborhood at 1835 Shady Oaks, clearing a pair of second‑reading items after staff and the applicants adjusted a tree‑conservation plan and fencing approach.
What council approved
- Future land use: Council amended the consolidated future land use plan to change the property from office/commercial overlay to medium‑density residential as requested by the applicant.
- Zoning and concept plan: Council rezoned the site from agriculture to SF‑20 (single‑family residential) and approved a concept plan for roughly 21 acres with 27 lots, subject to conditions described below.
Key conditions and requirements
- Minimum lot sizes: The motion required a minimum lot size of 30,000 square feet for five identified lots (Lots 25, 26, 1, 9 and 10). The minimum throughout the development was set at 20,000 square feet.
- Setbacks and site layout: The council approved corner‑lot side‑yard relief where needed (minimum 15 feet on the side street for most corner lots; Lot 3 kept a 25‑foot side yard); a 50‑foot habitable‑building setback and landscape buffer from the south/114 frontage; and standard 100‑foot cul‑de‑sac paving dimensions (100‑foot back‑to‑back paving in a 110‑foot right‑of‑way).
- Access and gate: Council approved a private, gated access from State Highway 114 for the exclusive use of this new neighborhood (and emergency vehicles). The gate, paving and related improvements are to be maintained by the HOA, the motion says.
- Tree preservation and fencing: The applicant agreed to raise preserved tree percentage to 33% (above the 30% minimum previously proposed) and to provide a revised tree‑sensitive wall option (concrete panel spans between columns) to reduce tree loss versus a continuous footing wall. Council also required a coordinated landscape plan and perpetual HOA maintenance for the Shady Oaks buffer yard.
Public comment and concerns
Neighbors asked for assurance that the north side of the development would keep a wooded buffer and asked for additional planting in gaps where Verizon or other utilities had previously cleared trees. Esther Spickler, a long‑time Shady Oaks resident, noted recent drainage incidents on the street and asked the city to be mindful of creek capacity and bridge conditions. Council members said they would require the applicant to work with staff on a landscape plan that fills visible gaps and to ensure maintenance obligations rest with the HOA.
What the approval does not do
The council approval sets the zoning and concept plan; it does not approve final plats, house designs or construction plans. Those items will return as subdivision and site plans, which the city will review and which must protect trees wherever feasible.
Ending
Council approved both items on second reading by unanimous vote and directed staff to finalize landscape and wall details consistent with the revised tree preservation plan and the HOA maintenance requirements.
