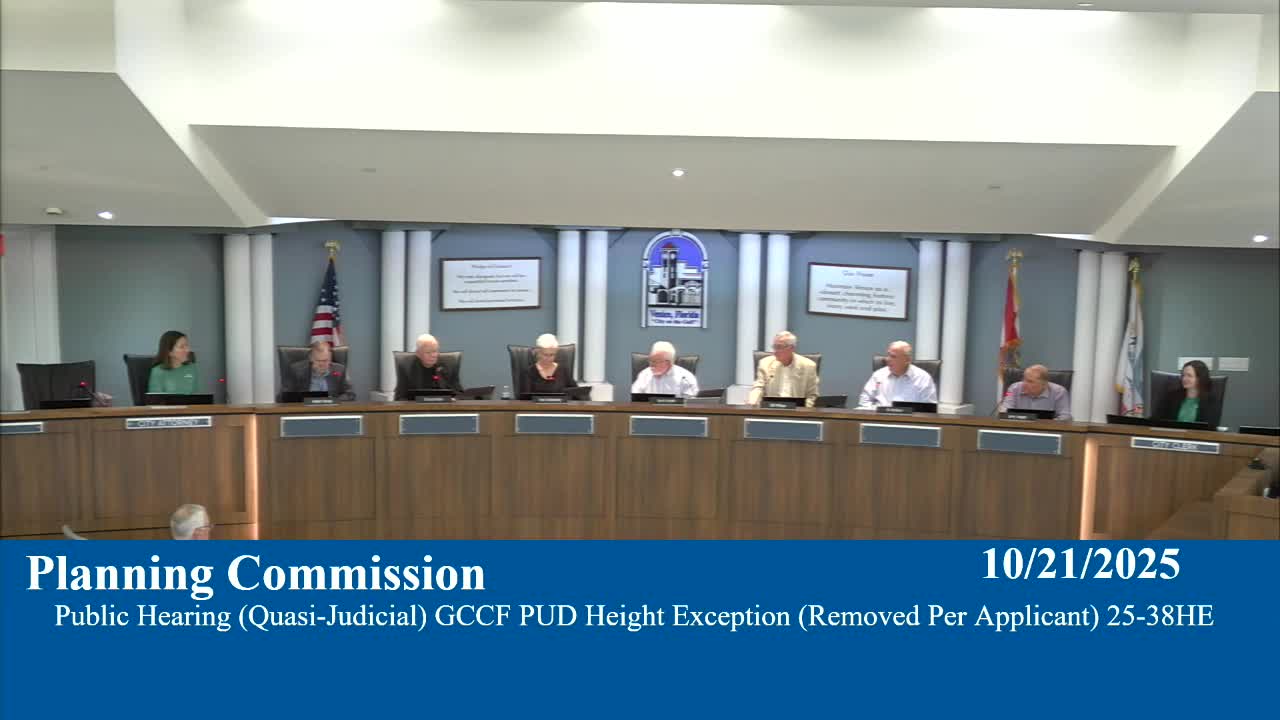Planning commission approves three‑story Laurel Self Storage site plan with reduced parking proposal
Get AI-powered insights, summaries, and transcripts
Subscribe
Summary
The City of Venice Planning Commission approved the site development plan for Laurel Self Storage (petition 25‑23‑SP), accepting an alternative parking plan and finding the project consistent with the comprehensive plan and land development code.
The City of Venice Planning Commission approved Site Development Plan Petition 25‑23‑SP for Laurel Self Storage on Oct. 21, finding the application consistent with the city comprehensive plan and in compliance with the Venice Land Development Code.
Nicole Tremblay, senior planner for the City of Venice, told the commission the project is located at 3480 East Laurel Road and would be a single, three‑story indoor self‑storage building on an approximately 2.25‑acre parcel in the Laurel East zoning district. Tremblay said staff found the plan in compliance with uses, setbacks, height, coverage, lighting and landscaping and that the technical review committee had no outstanding issues. She also said the applicant’s traffic statement estimated fewer than 50 PM peak‑hour trips and that the city transportation consultant concurred with that analysis.
The petition includes an alternative parking plan. Jackson Boone, agent for the applicant and attorney at the Boone Law Firm, said the applicant proposed an 11‑space parking plan based on the ITE parking generation manual and a professional engineering analysis; Tremblay had earlier summarized the application materials as proposing 12 spaces. The City of Venice Land Development Code’s standard calculation for the use produced a much higher range — Tremblay recited a code‑based parking suggestion of between 53 and 106 spaces — and because the applicant’s request exceeded a 25% modification of the code standard, the parking plan required Planning Commission decision rather than administrative approval.
Boone said the design largely follows the previously approved hotel site plan for the property, adjusted for the self‑storage use. The building would be three stories, have a maximum measured height of 35 feet per the city’s method (measured from the average crown of the adjacent roadway) and include barrel tile and parapet architectural elements, stucco cladding (minimum 90 percent) and decorative stone. He said the 35‑foot midpoint for a tower feature meets the code height limit while the top of the roof is about 50.5 feet above the parcel datum due to the tower element.
Steven Somburg, engineer of record, described stormwater design and said the site is designed to meet the FDOT 100‑year standard; in an extreme event the design would overflow toward the Laurel East access road and, if the retaining wall is overtopped, toward adjacent I‑75.
Commissioner Jasper moved to approve the plan, citing the staff report and record findings; a second was made and the commission voted 7‑0 to approve petition 25‑23‑SP.
The approval allows the project to proceed with the documented alternative parking plan under the commission’s discretion and with the site development plan details noted in the application. Staff recorded that concurrency requirements for potable water, sanitary sewer, drainage, solid waste and parks and recreation were met and that public schools were not applicable to the nonresidential use.
The commission’s approval does not itself authorize construction; required permits and any building or infrastructure permits must still be obtained and any conditions in the approved site plan must be met before development begins.
