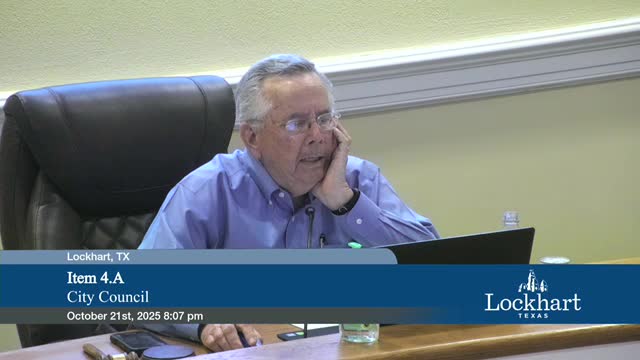Council approves rezoning for 312 Laredo Street after heated public comment over parking and truck access

Summary
By a 5‑2 vote, council rezoned a 0.362‑acre parcel at 312 Laredo Street from residential medium density (RMD) to commercial medium business (CMD), drawing opposition from neighbors who cited narrow streets, school bus pickup points and delivery‑truck impacts.
Lockhart’s City Council voted 5‑2 to rezone a wedge‑shaped parcel at 312 Laredo Street from Residential Medium Density (RMD) to Commercial Medium Business (CMD). Supporters argued the lot sits along a commercial corridor and could attract new local investment; opponents — many nearby residents — warned a commercial use would overburden narrow streets, create parking pressure and bring delivery trucks into a quiet residential neighborhood.
City planner David Fowler presented the site’s context, noting the property was recently cleared and fronts a segment of North Colorado Street near other commercial parcels. He said the parcel was described in the application as 0.362 acres and that the CMD district has a 6,000‑square‑foot minimum lot size. Fowler told council the applicant had met with TxDOT and that direct access off Colorado Street was unlikely; vehicular access would come from Laredo Street.
Applicant Giovanna Lamas (who recently purchased the site) said she bought the property about a month earlier and that no final development plans had been filed; she asked only for the zoning change to preserve options. Local supporters, including Mario Gutierrez and Don O’Neil, praised the applicants’ track record with local restaurants and urged approval; they said the site’s location on the 183/Colorado corridor makes commercial use appropriate.
Neighbors — including multiple long‑time property owners on Laredo and adjacent streets — opposed the rezoning at the public hearing. Residents raised specific concerns: narrow street widths used as school bus routes, frequent on‑street parking near schools, trash/dumpster noise and early‑morning service trucks, and that 18‑wheel delivery vehicles would have limited turning room. Several speakers said they were not aware of the application and had not received notice, though planning staff said notification followed state law (200‑foot radius) and that the property was posted with a large notice sign.
Planning & Zoning had recommended approval by a 6‑1 vote. Councilmembers discussed the site shape, parking ratios and driveway access; staff noted municipal code requires one parking space per 300 square feet of building area. Councilman Larson moved for approval; Councilman Castillo seconded. The motion passed 5‑2.
Because the applicant did not present final building plans, staff reminded the council that any future development would be subject to site‑plan or minor‑plat review, parking and fire‑lane requirements, and a 20‑foot setback for structures adjacent to residential lots. Council members said they expect the applicant to work with neighbors on access and loading plans if and when a specific development is proposed.

