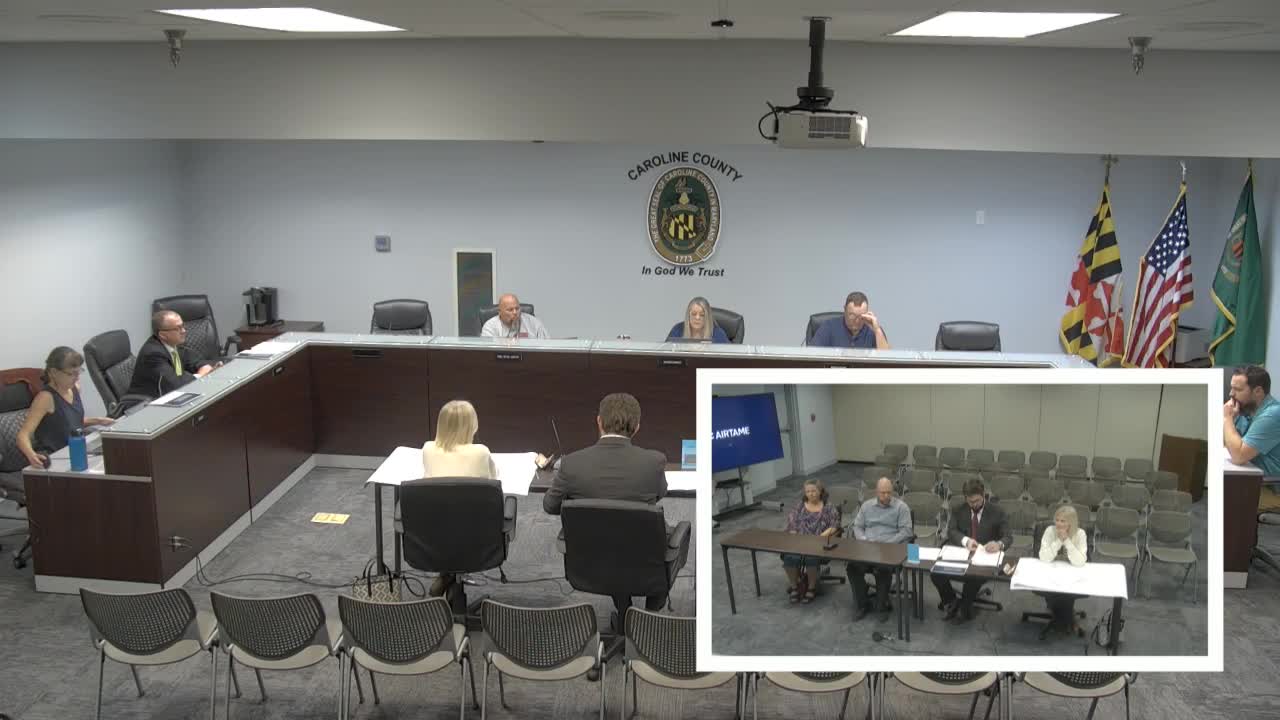Caroline County BZA approves variances for Preston waterfront property, requires mitigation plan option
Get AI-powered insights, summaries, and transcripts
Subscribe
Summary
The Caroline County Board of Zoning Appeals on Oct. 21 approved a variance to allow a 103‑square‑foot sunroom to be constructed over an existing waterfront patio at 23260 Holly Park Drive in Preston, and separately approved, by board vote, a plan that gives the property owners the option to construct a 600‑square‑foot pole building while either relocating an existing 179‑square‑foot shed with on‑site mitigation or removing it.
The Caroline County Board of Zoning Appeals on Oct. 21 approved a variance to allow a 103‑square‑foot sunroom to be constructed over an existing waterfront patio at 23260 Holly Park Drive in Preston, and separately approved, by board vote, a plan that gives the property owners the option to construct a 600‑square‑foot (20 by 30) pole building while either relocating an existing 179‑square‑foot shed with on‑site mitigation or removing it.
The actions affect a property in the Chesapeake Bay Critical Area limited development area (LDA). County staff told the board the local program sets a 15% lot‑coverage limit in the LDA; staff’s review found the parcel’s existing legal, grandfathered lot coverage is 17.9% but that the applicants’ proposal would result in no net increase in lot coverage after removal of a portion of driveway and relocation or removal of the shed. The application on file is 25‑0025 by Mark and Lisa Marinelli.
The board’s vote on the sunroom was approved during the meeting; the board required that any construction be accompanied by a building permit and zoning certificate and a buffer management plan and noted the decision will be void one year from the date of the decision unless a plat is recorded and/or a zoning certificate or building permit is issued and construction begun.
County counsel Jesse Hammock told the board that state regulations (COMAR) use permissive language on whether a local jurisdiction may accept an application or issue permits in the presence of an illegal structure, and noted that, because the county had already accepted the Marinellis’ applications, the board could consider relief while attaching conditions. "The application was accepted," Hammock said, adding that mitigation or removal options could address the concerns raised by the Critical Area Commission.
Planning staff’s packet included an administrative determination finding that the improvements on the site predate the local Critical Area program and are legally developed, except for the existing shed, which staff determined to have been installed after adoption of the local program and therefore to be an illegal structure. The applicants’ agent told the board the proposal would not increase lot coverage and that the pole building location was chosen to reuse existing driveway access so no new driveway would be required.
Members asked follow‑up questions about stormwater and septic implications. Staff said the sunroom addition (103 sq ft) would not trigger stormwater management thresholds and that, because the new pole building is unconditioned space, the health department did not require establishment of a sewage reserve area (SRA) at this time; staff warned that if the septic system fails in the future an SRA or replacement system likely would be required and could require clearing trees to create a replacement area.
No speakers appeared in opposition during the hearing; the record includes neighbor letters submitted as exhibits. The board and applicants discussed two pathways to resolve the shed issue: (1) approve the pole building while allowing the shed to remain on the property if the applicants submit and implement an on‑site mitigation/planting plan, or (2) approve the pole building if the applicants remove the shed. The applicants requested both approvals be recorded so they could choose either path depending on any follow‑up with the Critical Area Commission.
The board voted twice on the pole building option: first, a motion to approve the 600‑square‑foot pole building while allowing the shed to remain subject to an on‑site mitigation plan and the other standard permitting conditions; the board chair summarized the result as passing and required the usual permits and site plan prior to construction. The board then adopted a second, alternative motion approving the pole building on the condition that the shed be removed; that motion also passed.
The board attached standard conditions to both approvals: final site plan approval prior to issuance of a building permit or zoning certificate, buffer management documentation, and compliance with health‑department requirements if future septic repairs require an SRA. The meeting record also notes the Critical Area Commission had submitted a review letter shortly before the hearing, requesting mitigation or enforcement steps for illegal structures; the board’s actions were framed to allow mitigation or removal to address that letter.
The applicants were given the option to proceed either by relocating the existing shed and submitting a mitigation plan for county review or by removing the shed; in both cases they must obtain all required permits and meet buffer management plan requirements before construction can begin.
The Board of Zoning Appeals meeting was chaired by Karen Hardy; the record shows discussion among board members and county staff prior to the votes. The board adjourned at about 7:09 p.m.
