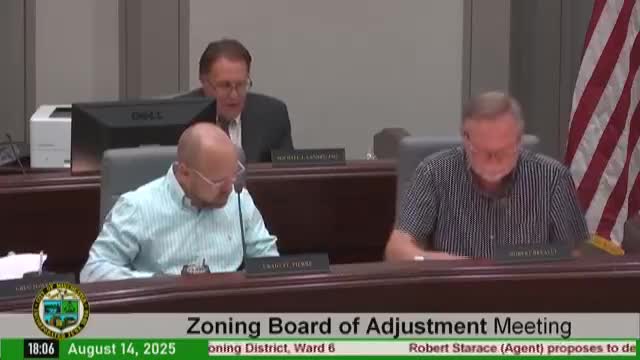Zoning board grants frontage variance for lot on historic Davenport paper street
Get AI-powered insights, summaries, and transcripts
Subscribe
Summary
The Manchester Zoning Board of Adjustment granted a variance allowing a single-family house on a lot that fronts a 1923 "paper street," after the applicant and board cited case law on private access rights and an abutter raised concerns about an easement, snow storage and vegetation.
The Manchester Zoning Board of Adjustment on Aug. 14 granted relief to allow a single-family house on a lot that has no frontage on a built public street, concluding private access rights over a 1923 “paper street” support development.
The applicant, represented by attorney John Cronin, asked the board for a variance from the city’s minimum lot frontage rule and relief under New Hampshire RSA 674:41. Cronin told the board that Davenport Avenue was laid out on a 1923 subdivision plan but never formally accepted by the city and thus remained a paper street. "Davenport Avenue is a paper street first laid out when shown in the subdivision plan for property of JH Carr Land Company in July 1923," Cronin said, and he cited case law saying deeds that reference an historic street can create private rights of access.
The variance application said the proposed driveway would align with Regent Avenue and that utilities and reasonable access could be provided without changing the neighborhood’s character. Cronin added that one abutter had signed a recorded easement for half of the right-of-way; he said the easement “memorializes what the common law” already provides and clarifies maintenance responsibilities.
An abutter, Gary Frankloor of 114 Regent Avenue, opposed immediate approval without more time to review the drafted easement. Frankloor said the right-of-way is directly in front of his house and asked how granting relief would affect whether the street becomes public or whether an easement would change his use of the land. He also raised concerns about preserving trees and potential drainage and snow storage impacts: "I'm worried when they built, that wall is gonna come down," he said referring to later testimony about nearby retaining walls, and asked for time to consider the easement.
Board members pressed the applicant on practical issues including snow storage, drainage and placement of utilities; Cronin and the applicant said the paper-street width and lot size offer shoulder area for snow storage and room for utilities. The applicant's counsel also said the driveway would be limited to 12 feet in width.
After discussion, the board voted to grant the requested relief from the minimum frontage requirement and to authorize relief under RSA 674:41 "to the limits the board can," subject to recording limits of municipal liability and responsibility for the driveway space. The motion was made by Greg Powers and seconded by Catherine Lehi; the vote carried.
The board noted that easement creation and recording are separate legal actions between property owners and are not granted by the ZBA. The board’s approval allows the applicant to pursue building permits but does not itself convey additional ownership rights in the right-of-way.
The case was recorded as ZBA2025-052 and the applicant was told that, if relief is granted, a building permit must be obtained within two years or the variance will expire.
The board's discussion and the abutter's request for more time to consider an easement were recorded in the public hearing, and Cronin said the parties had discussed landscaping and that the applicant would work with the abutter on final placement of utilities where feasible.
Plans and the application materials are on file with Manchester Planning and Community Development; the board’s action only addresses the zoning relief requested and not any separate easement or title issues between private parties.
