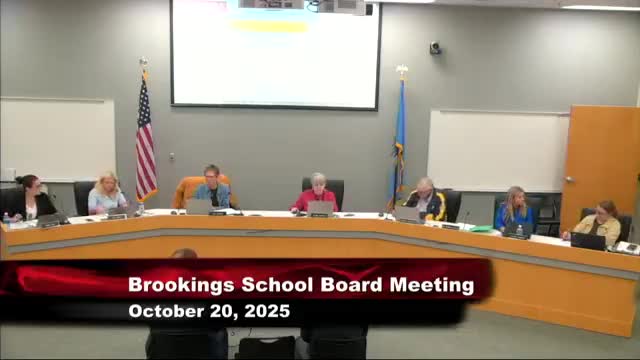Brookings architects propose hybrid science labs, bathroom upgrades and new collaborative space at high school
Get AI-powered insights, summaries, and transcripts
Subscribe
Summary
Coop Architecture presented a plan to renovate Brookings High School science classrooms including a hybrid classroom model, relocated restrooms, shared prep rooms, HVAC upgrades and a proposed construction timeline with a 10% contingency for unknown plumbing and electrical issues.
Coop Architecture presented a plan to renovate science classrooms at Brookings High School and asked the Brookings School District 05-1 board to authorize design-bid steps leading to construction next summer. Jason Khan, an architect with Coop Architecture, said the district’s science rooms—original to the 1960s building—need extensive mechanical, electrical and plumbing work and offered a hybrid classroom design to increase lab and lecture flexibility.
The presentation centered on a version of “Option C,” which Khan described as the plan that "had the most positive comments back and was the direction that it seemed like everyone wanted to go." The concept would remove existing casework and finishes, reconfigure walls to enlarge four classrooms to roughly 1,200 square feet each, relocate restroom facilities to one side of the corridor to gain classroom space, and create a shared prep room for chemistry and biology with chemical and flammable storage, an eyewash and a shower.
Khan and Ever Van Conant, Coop Architecture’s project manager, said the plan consolidates storage previously scattered through the core and adds a small collaborative learning area adjacent to the library for independent study or student group work. Coop recommended eyewash stations in each laboratory and said a demonstration fume hood and exhaust would be included in the plan.
Superintendent (unnamed in transcript) and board members questioned classroom logistics and displacement of existing classes. A district staff member noted that two existing classrooms would be combined to create one larger science room and that staff expect to reassign displaced English and other classes to existing spaces in the building. The architects said one classroom in the plan would remain smaller—about 787 square feet—and could be converted later by opening an entry to the prep room and running water when that conversion becomes necessary.
On building systems and cost, Coop said HVAC upgrades will include new ductwork and a variable-air-volume (VAV) box for each renovated classroom and exhaust for labs. The architects proposed carrying a 10% design development contingency because of plumbing and other unknowns typical in renovations of buildings dating to the 1960s; they described carrying separate allowances for FF&E (furniture, fixtures and equipment) and professional services. Khan said the design documents would be issued for bidding in early January with a pre-bid meeting and bid opening in late January/early February and that the preferred construction window would start after school lets out, with an aim to complete the most disruptive work by the end of the first quarter of the following year.
Board members asked about bidding method (Coop said the project is currently structured as traditional design–bid–build, with a single general-contractor low bid). The architects said they had discussed doing preliminary scope work with the mechanical engineer to better define plumbing runs and reduce contingency uncertainty before bidding.
The presentation materials and next steps will return to the board for permission to go to bid; no formal board action on the renovation package was taken at this workshop meeting.
The board also received a brief update that facility supervisor Brian Corlett joined the district staff and that the Brookings Fire Department responded to a light ballast malfunction that produced smoke earlier in the day; the superintendent said the district is pursuing additional electrical evaluation as a precaution.
