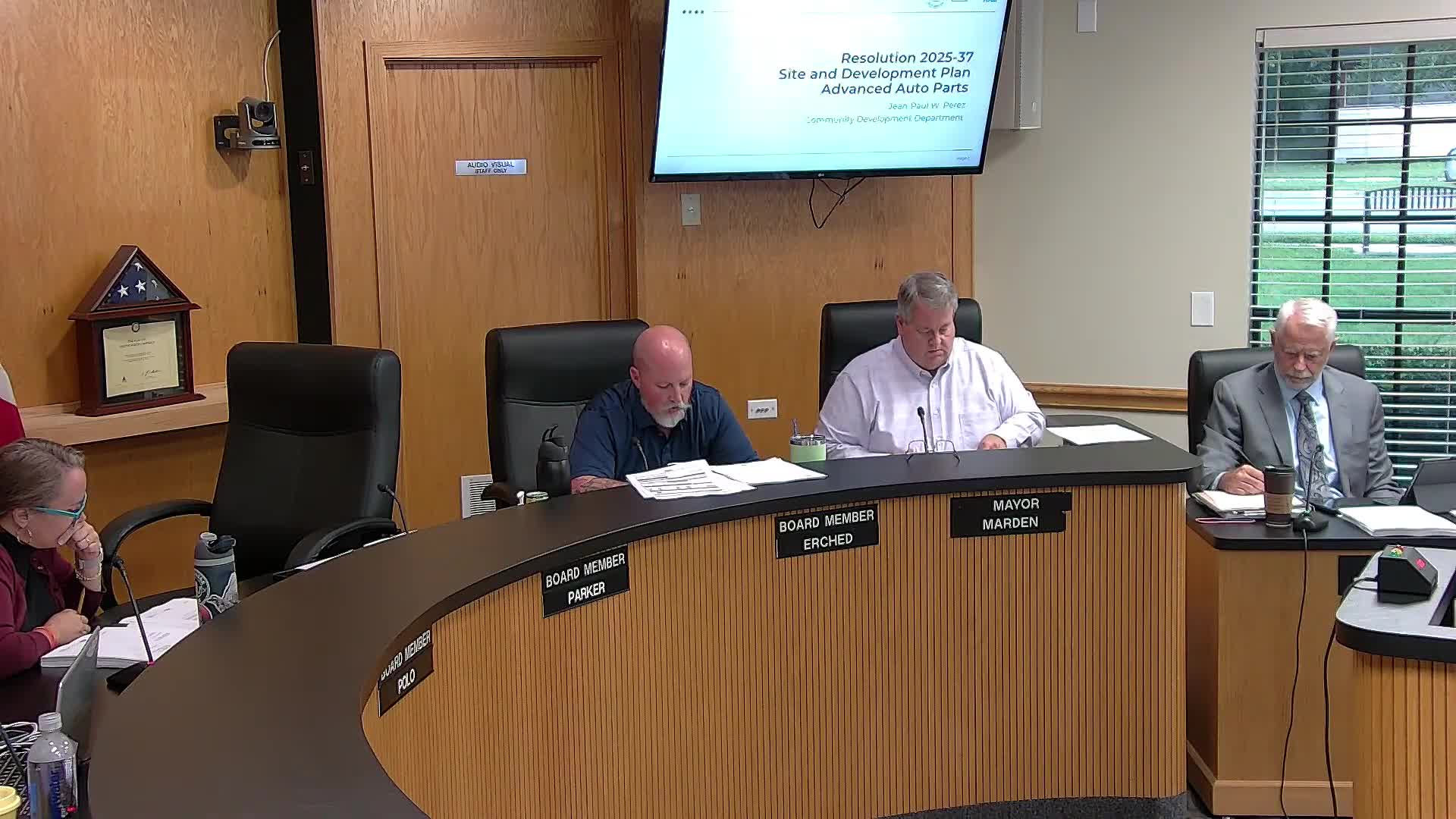Planning board recommends Advanced Auto Parts site plan in Highland Park; members require non‑illuminated rear signage
Get AI-powered insights, summaries, and transcripts
Subscribe
Summary
The board recommended the site and development plan for a 6,915‑square‑foot Advanced Auto Parts store in the Highland Park Planned Development with conditions that rooftop mechanicals be screened, dumpster materials match building finishes and that signage facing the residential area not be illuminated.
The Planning & Zoning Board on Aug. 18 recommended that the Board of Adjustment approve a site and development plan for a proposed 6,915‑square‑foot Advanced Auto Parts store in Highland Park PD, with multiple conditions addressing materials, screening and site access. The Board’s motion included a condition that any wall signage facing the residential area on the south façade should be non‑illuminated pending later design review.
Staffer John Paul Perez presented the Highland Park plan development‑level site plan and said the parcel is approximately 1.25 acres (Lot 11 in Highland Park) and subject to the PD and gateway overlay design standards. Perez noted the applicant provided building elevations showing a mix of materials, and that the site places the store’s service area and loading to the rear. He said the planned dumpster enclosure must match the building materials and that rooftop mechanical equipment must be screened.
Board concerns focused on signage visible to adjacent homes. The board asked staff and the applicant whether illuminated wall signage on the facade that faces the residential lots would be appropriate. Perez and the applicant’s engineer, Travis Hastie of MB5, said the southern facade would primarily be “back of house” for the store and that illumination there could affect future residents whose bedrooms are often located at the rear of houses. Hastie said the rear service drive is not an entrance for the store’s primary customer parking but will be used for deliveries and access to certain lots; he suggested non‑illuminated wayfinding or small wayfinding elements could be considered.
Conditions recommended as part of the approval included: - Dumpster enclosure constructed of materials comparable to the building; - Screening of rooftop mechanical equipment with louvered or compatible screening; - A maintenance agreement for the shared rear service drive among the PD lots; - Dark‑sky‑friendly site lighting; and - A board condition that southern‑facing wall signage (the facade that faces residential lots) be non‑illuminated, to be approved by staff in final design review.
The board voted unanimously to recommend approval with those conditions. Staff will forward the recommendation and conditions to the Board of Adjustment (hearing Aug. 25) for final action. The applicant said the building materials and colors in the submittal were intended to meet the Highland Park design standards and that colored channel letters on the front facades are part of the applicant’s brand; the applicant agreed to work with staff on the rear‑facing signage condition.
Ending: The Board of Adjustment will consider the site plan and the staff‑recommended conditions at its Aug. 25 meeting; final building elevations, dumpster detail and the maintenance agreement for the rear service drive must be submitted with construction permit applications and reviewed by staff.
