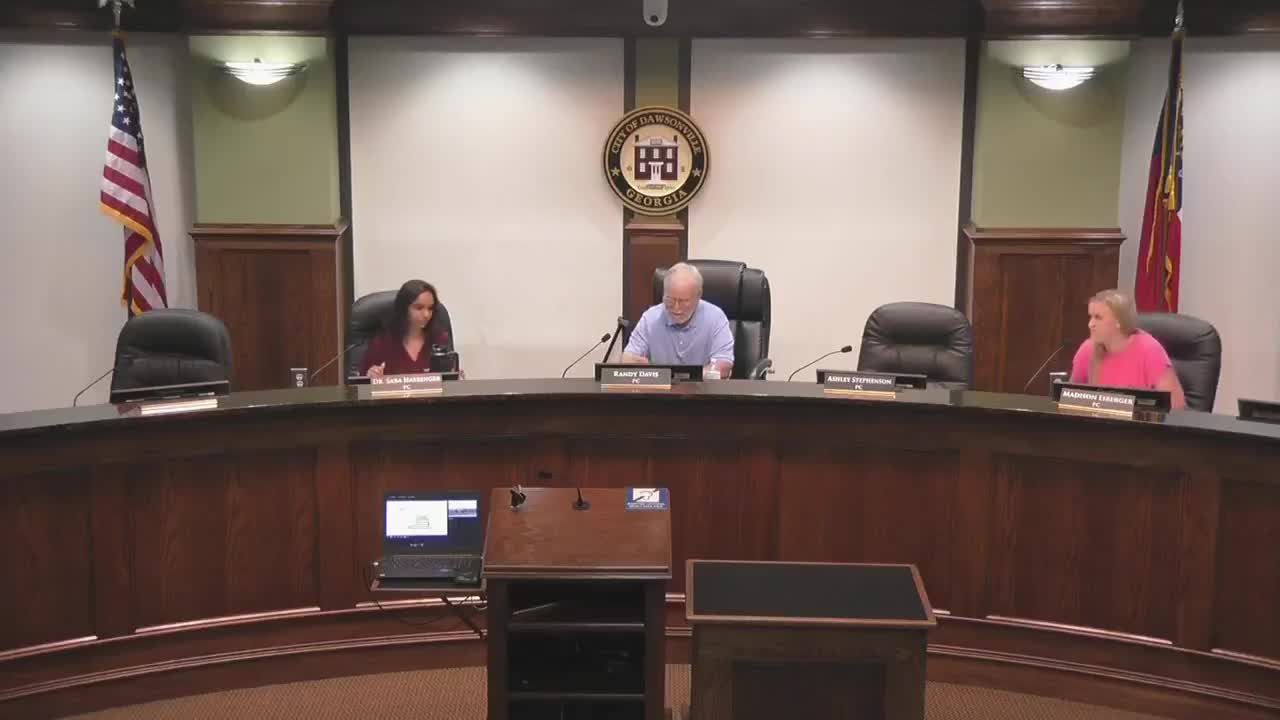Dawsonville planners table rezoning for 120-unit RPC, seek traffic study
Get AI-powered insights, summaries, and transcripts
Subscribe
Summary
The City of Dawsonville Planning Commission on June 10 tabled a rezoning request from PR Land Investments for 34.71 acres to Residential Planned Community for 120 semi‑detached homes, citing an outstanding traffic study and unresolved density interpretation.
The City of Dawsonville Planning Commission on June 10 voted to table rezoning request ZA C2500171, a petition from PR Land Investments LLC to rezone 34.71 acres to Residential Planned Community (RPC) for 120 dwelling units, until the commission’s next meeting on Aug. 11, 2025 to allow completion and review of a traffic study.
The item drew a staff recommendation for denial, an extensive presentation by the applicant, legal guidance from the city attorney and objections from nearby residents. Stacy Harris, planning and zoning staff, told the commission that staff recommended denial because the proposal’s density exceeded the single‑family limit: “we did recommend denial because of those inconsistencies,” she said, citing the city’s single‑family density standard of one dwelling unit per acre versus the application’s roughly 3.64 units per acre.
The applicant, Michael Miller of PR Land Investments, described project elements he said align with the city’s downtown strategic plan and infrastructure priorities, including an extension of Maple Street, donation of about 14 acres to the city for a public park and design of a future roundabout. “We’re required to build the Maple Street extension. We are required to donate the property. We’re required to design the roundabout,” Miller said, and added the developer intends to cap the project at 120 units and build homes for sale, not rent. Miller described proposed product dimensions and site standards: house front widths of about 22 to 26 feet, lot widths of roughly 34 feet, separation between units of 8 to 12 feet, and minimum heated floor area of about 1,734 square feet with plans approaching 2,100 square feet.
Kevin Tallent, the city attorney, advised commissioners not to adopt a zoning condition that would create a new, binding definition of “semi‑detached” in the ordinance. “I think you should strike the condition that says the term semi detached dwelling shall be deemed multifamily dwellings,” Tallent said, warning that adopting a definitional condition could improperly amend the ordinance in the course of rezoning. Tallent also said the commission could adopt specific physical requirements — for example, a rear knee wall or shared storage — if commissioners wanted to require a visible attachment to help meet their interpretation of “semi‑detached.”
Nearby resident Kim Holt opposed the project during public comment, raising traffic, safety and wildlife concerns: “traffic has noticeably increased,” Holt said, and she described deer and other wildlife encroaching on nearby yards as housing has been built in the corridor.
Commission discussion focused on two procedural issues: how to interpret “semi‑detached” for density calculations and the absence or incompleteness of a traffic study. Commissioners and staff agreed the planning commission’s recommendation to the city council will implicitly resolve whether the proposal qualifies as multifamily for density purposes, and several members said they could not make that recommendation without the completed traffic study. The applicant said a traffic study draft exists and that final counts would be ready in time for the city council vote; commissioners nevertheless voted to table the item until the planning commission’s August meeting to review the traffic study and other materials.
The public hearing and subsequent tabled recommendation move the final decision to the City Council, where staff, the applicant and councilors will have the traffic study and the planning commission’s recommendation available for review.
Votes at a glance: the commission approved routine items at the start of the meeting (agenda and minutes), opened and closed the public hearing for ZA C2500171, and then voted to table the rezoning request until the commission’s Aug. 11, 2025 meeting. The meeting adjourned after the planning commission vote.
