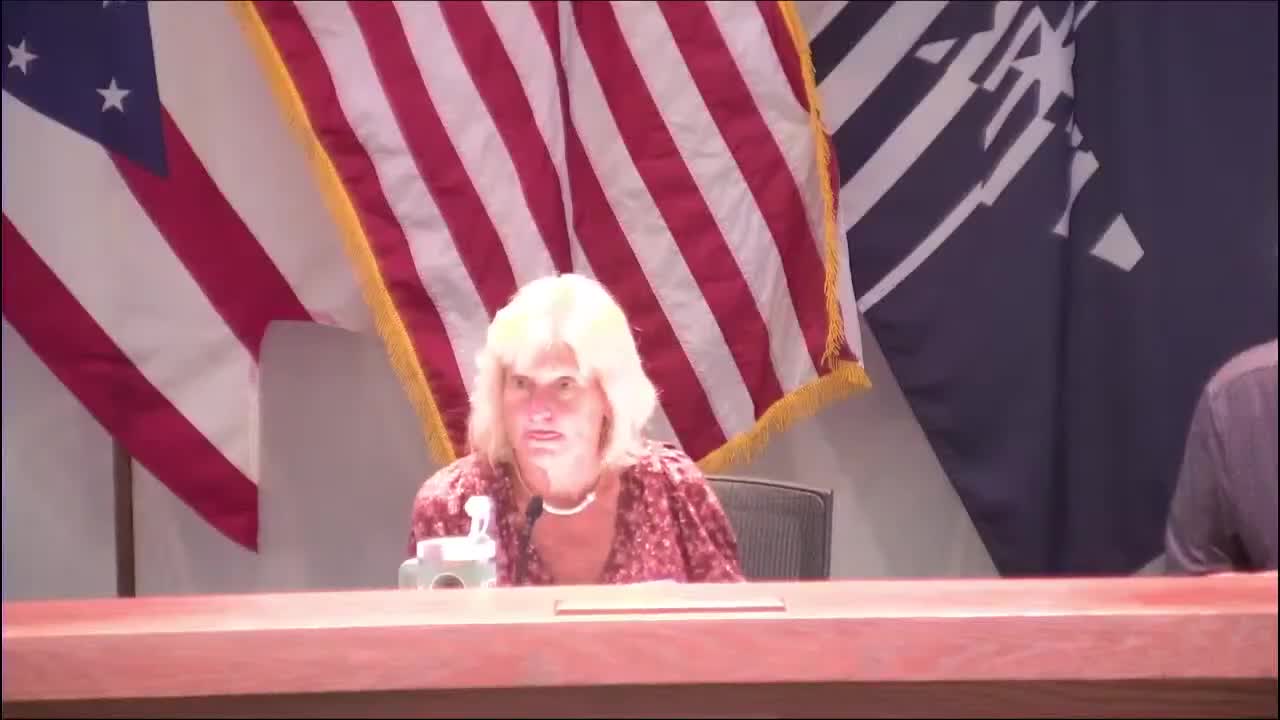Gahanna moves forward on multi-part Academy Park renovation, citing parking, trailhead and mountain-bike needs
Get AI-powered insights, summaries, and transcripts
Subscribe
Summary
City parks staff presented conceptual designs for a multi-component renovation of Academy Park that would add parking, relocate and replace courts and playgrounds, and build a combined shelter/trailhead intended to serve both a new mountain-bike trail and the regional Big Walnut Trail.
City parks staff presented conceptual designs for a multi-component renovation of Academy Park that would add parking, relocate and replace courts and playgrounds, and build a combined shelter/trailhead intended to serve both a new mountain-bike trail and the regional Big Walnut Trail.
Nicole, a Parks & Recreation staff member who led the presentation, said the designs are preliminary. "These are conceptual images... we are in about 50% of that design, and so there are still elements that need to be finalized and studied in order to come to a final design," she said.
Why it matters: the proposal aims to address chronic parking overflow at Academy Park, improve trail and pedestrian circulation, and provide a permanent base for the newly opened mountain-bike trail. Staff told the board the project has partial grant funding but still needs local capital dollars to complete construction.
Most important details: the conceptual plan would add roughly 85 parking spaces west of the existing lot to reduce weekend overflow; maintain enough contiguous turf to allow at least one full-size soccer field layout; and reposition the park path to keep bicycles and pedestrians from cutting through active sports fields. The plan relocates and replaces the park’s basketball courts to reduce trail conflicts with field users and to improve overall circulation.
A combined trailhead and shelter is a central element. Staff said the park secured nearly $96,000 in NatureWorks funding, administered through ODNR, specifically to help build the trailhead, which will also serve as a storage and concession area, restrooms and a pavilion. The draft design lists about 3,500 square feet for the trailhead; staff noted that final square footage and finish materials remain subject to budget and design adjustments.
Mountain-bike amenities: the trailhead concept includes direct trail connections, a bike repair station, seating and water fountains, maps and etiquette signage, and space intended to support a "Dirt School" (a skills/instruction program identified by local mountain-bike organizers). Staff said those connections will be added to the design where they were not yet shown on the presentation imagery.
Surfacing and playgrounds: the playground surfacing would use engineered wood fiber compliant with certified fall ratings; staff said construction of the playground and drainage revisions remain in design and are subject to change. The shelter is intended to buffer the playground from the parking area and to consolidate multiple park functions in one building to improve cost efficiency.
Timing and funding: staff said the NatureWorks grant requires the trailhead to be constructed by the end of 2025; the department has been submitting the required twice-yearly status reports to the grant agent and will seek an extension if needed. Staff also said there is a funding gap for the expanded project and that capital funds will be requested in the 2026 capital budget to complete the work.
Board members and staff emphasized coordination with regular user groups to limit disruption during construction. "We do not have the construction schedule outlined, so I hesitate to give that timeline," Nicole said, adding staff will coordinate with recurring park users such as youth baseball to schedule work to minimize conflict.
The design remains at roughly 50% completion; staff said additional study and final design work is needed before the project can be put out to bid. The board did not take formal action on the design at this meeting; staff said they will return with updated imagery and a refined schedule as design progresses.
