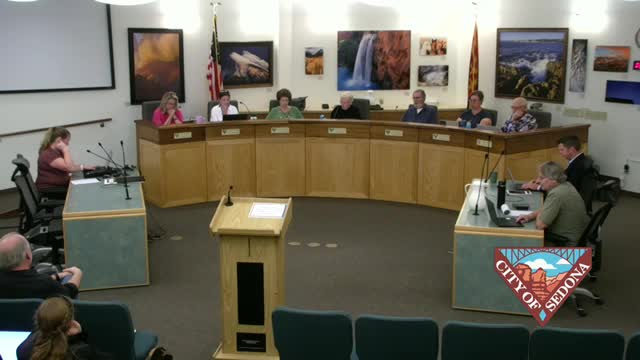Sedona planning panel approves Best Western Arroyo Roble renovation over staff objections
Get AI-powered insights, summaries, and transcripts
Subscribe
Summary
The Sedona Planning & Zoning Commission voted 4-3 on Oct. 21 to approve Ensemble Investments’ redevelopment plan for the Best Western Arroyo Roble, allowing a restaurant addition and 23 new “casita” units after a prolonged debate over code compliance, tree preservation and traffic analysis.
The Sedona Planning and Zoning Commission approved a development review for the Best Western Arroyo Roble property (case PZ24-00005) on Oct. 21, voting 4-3 to grant the applicant permission to renovate the existing hotel, add a restaurant and place 23 prefabricated casita units on a vacant parcel adjacent to the hotel.
The vote came after a lengthy public hearing in which city staff recommended denial, saying the proposed restaurant addition and certain renovations do not comply with multiple provisions of the Sedona Land Development Code. The applicant, Ensemble Investments, told the commission it can meet the code through the alternative standards in the LDC and by treating the new restaurant as a separate structure.
Why it matters: The five‑story hotel occupies a prominent Uptown Sedona site and has long been criticized by residents and commissioners as visually out of character. The applicant says the renovation will revitalize the north end of Uptown, add a small cluster of off‑grid, solar‑powered casitas that shorten on‑site construction time, and create a public art plaza that links to the Sedona Arts Center.
Staff findings and recommendations
Carrie (community development staff) told the commission the staff report found the project out of compliance with several LDC requirements, including height limits, setbacks and multiple Article 5 building‑design standards. Staff flagged “unrelieved building planes,” insufficient transparency (window area facing the street), building length rules, and building color standards tied to larger building massing. The traffic study submitted with the application had not been accepted by public works, staff said. "Staff is recommending denial of this application," Carrie said during her presentation.
Applicant presentation and defenses
Randy McGrane, a founding partner of Ensemble Investments, said the project aims to reposition an existing five‑story building rather than build new massing. "We have not been able to come to terms with staff on various interpretations," McGrane told the commission, asking commissioners to weigh the proposal in context of the property’s history and the applicant’s planned public benefits.
Architect Michael Marcoux walked commissioners through the elevations and the code issues the staff cited. He said the southern facade that staff labeled an "unrelieved building plane" would require what he described as a practical and potentially hazardous addition under a literal code reading, and argued the restaurant addition should be considered an independent structure for height calculations.
Engineering and traffic
Applicant traffic consultant Andrew Baird (Kinley Horn) said the ADOT right‑turn lane thresholds cited by staff were not triggered by the site's projected peak movements. He told the commission the study showed 99 total peak‑hour trips and 62 right‑turn movements into the main entrance during a weekend peak hour; he said that does not meet the ADOT trigger for requiring a northbound right‑turn lane. Carrie, for staff, said that the version of the traffic report that addressed staff's concerns had not been uploaded in time for staff to accept before the hearing.
Heritage tree and sustainability
The applicant highlighted efforts to preserve and propagate a historic Jordan apple tree on the parcel. Christina Cluer, a certified arborist, said the tree is likely the last original Jordan apple tree on the site and described work to protect and propagate cuttings for replanting. The applicant also said the 23 casitas would be modular, factory‑built shipping‑container units with solar arrays; the units would be ganged so individual outages would not leave units without power. Ensemble said it will voluntarily contribute to workforce housing (applicant stated $250,000) and has provided financial support to the Sedona Arts Center (applicant cited roughly $85,000).
Commission debate and vote
Commissioners pressed both staff and the applicant on documentation gaps, how legal nonconforming elements on an older building should be handled, and whether a continuance would give staff adequate time to reconcile differences. Some commissioners said the project advances multiple city priorities and that a continuity of code interpretation constrains redevelopment of older commercial buildings. Others said that new material presented at the hearing made it difficult for staff and commissioners to reach a reasoned conclusion without more time.
After discussion, a motion to approve the development review passed by a 4‑3 vote. The motion and the findings the commission read aloud tied approval to the commission's interpretation that the applicant had identified and addressed nonconformities and that, as the commission found, the restaurant could be treated in the code as a separate structure for the relevant height and length calculations. The motion language and findings were read into the record by the maker and second; the transcript does not record individual roll‑call votes by name.
What the approval does and what remains
The approval allows the applicant to proceed with the restaurant addition, renovation of the existing hotel building and placement of the 23 casitas as shown in the application materials and packet, subject to standard development review conditions. It does not finalize building permits; building‑permit review will still require final engineering, verified signage plans, building‑permit drawings, and any necessary utility or permits before construction can begin. Staff and several commissioners noted that elements raised as new during the hearing (height analysis, traffic clarifications and a finalized signage plan) will need to be resolved before permit issuance.
Ending note
Supporters and opponents alike framed the debate as an instance of a broader tension in Sedona: how to allow sensitive redevelopment of aging commercial properties while ensuring that code standards — intended to protect view corridors, historic character and public safety — are applied consistently. The commission's 4‑3 decision moves the Best Western redevelopment forward but leaves some outstanding technical clarifications to be worked out during permit review.
