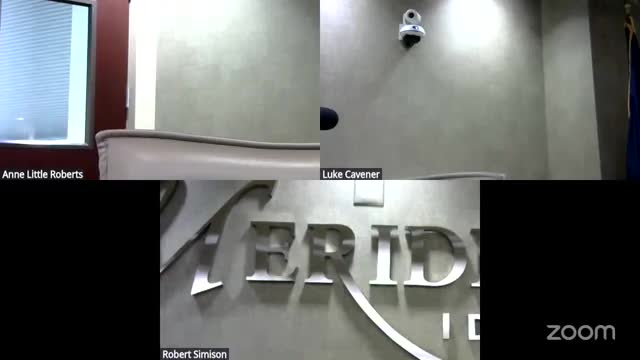Council approves Pine 43 mixed‑use redevelopment after lengthy public hearing; staff had cautioned on job‑land balance and fire response
Get AI-powered insights, summaries, and transcripts
Subscribe
Summary
Meridian — In a high‑profile land‑use decision, the Meridian City Council approved a substantial amendment to the long‑running Pine 43 master plan on Oct. 21 authorizing a mixed‑use redevelopment south of State Avenue.
Meridian — In a high‑profile land‑use decision, the Meridian City Council approved a substantial amendment to the long‑running Pine 43 master plan on Oct. 21 that authorizes a mixed‑use redevelopment south of State Avenue.
The approved application bundle included annexation, rezones, a development agreement modification, a preliminary plat, conditional use permits for multifamily and vertically integrated residential buildings, and several alternative‑compliance and height‑exception requests. The applicant (DRB Investments/DB Company) proposed, across the site, up to 904 new residential units — including 30 townhomes, roughly 270 conventional multifamily units and up to 604 vertically integrated residential units above ground‑floor commercial — and about 481,020 square feet of nonresidential space, including a proposed 128,880‑square‑foot hotel with conference space and roughly 90,000 square feet of med‑tech office space.
Planning staff raised concerns at the hearing that the amendment would substantially reduce land eligible for employment uses south of Pine and could reduce long‑term opportunities for family‑wage jobs. Staff and Ada County Highway District also flagged potential traffic impacts; the applicant’s traffic memorandum calculated a net increase of roughly 130 AM and 165 PM peak hour vehicle trips compared with a 2017 approval and emphasized that those volumes are within normal day‑to‑day variation. ACHD told the council it did not require a new full traffic impact study because intersections still meet level of service standards.
Public testimony included neighborhood concerns about building heights and shadows, privacy for adjacent single‑family homes, and traffic and noise impacts. The Meridian Fire Department union and line personnel urged council to consider public‑safety staffing and response capacity for very large projects; the union president said the department is “technically behind” and that large incidents can consume an entire shift’s resources. The developer and design team responded with a detailed public‑space plan (including a roughly 41,464‑square‑foot central plaza), podium and underground parking to avoid large surface parking lots, enhanced buffering along industrial edges, and submitted a winter solstice shadow study for the tallest buildings.
The Planning and Zoning Commission recommended approval with conditions; the council ultimately voted to approve the project (removing one timing condition related to recording a neighboring final plat) while noting the need for additional construction‑level mitigation and required findings for alternative‑compliance requests. Council members who supported the project cited its alignment with the comprehensive plan’s mixed‑use community goals: dense, transit‑oriented development with integrated housing and commercial uses.
Action: Council approved file H2024‑0071 with conditions, including developer commitments to open space, buffering, and technical compliance steps; director‑level alternative compliance findings will be issued consistent with council action on building heights.
