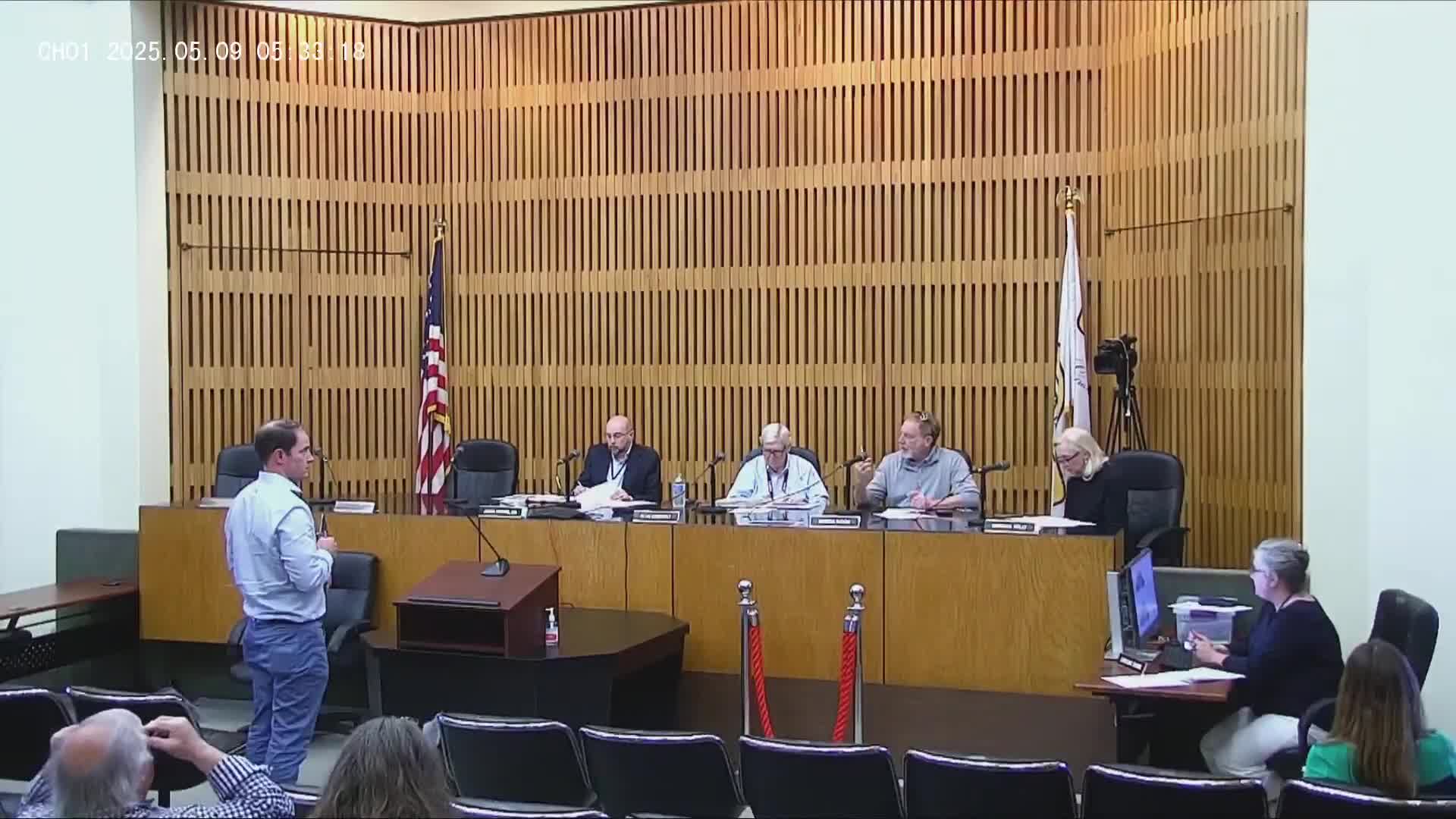Architecture review board considers porch reconstruction at Historic Decatur property; no vote recorded
Get AI-powered insights, summaries, and transcripts
Subscribe
Summary
At its May 8 meeting the Keter Architecture Review Board discussed a certificate of appropriateness application to reconstruct a storm-damaged front porch in the Historic Decatur district, reviewing two design options, proposed window types and a slight footprint extension; the transcript shows discussion but no formal vote on the item.
May 8, 2025 — The Keter Architecture Review Board in Decatur reviewed an application to reconstruct a storm-damaged front porch at a property in the city’s Historic Decatur district, discussing two design options, proposed windows and a planned slight extension of the porch footprint. No formal motion or vote on the certificate of appropriateness appears in the provided transcript.
The board and the applicant discussed two alternate porch designs the owners provided so the commission could approve a reconstruction that fits the house and the historic district. Board members and the presenter said one option included Italianate pilasters; the alternative omits pilasters and uses a simpler treatment. The applicant indicated no strong preference and said either option would meet the owners’ needs. The transcript records the board noting an existing Tuscan-style column on the side of the house as context for the decision.
Board members and the project presenter clarified several technical details. The proposed reconstructed porch would maintain the original front-to-back footprint but would extend less than five feet to the left (when viewed from the street) compared with the prior porch on that side. The project team indicated that the original wrought-iron columns from about 1940 still exist on-site and that a small front patio feature also remains; the applicant said they would prefer to retain that patio if possible.
On windows, the presenter said the proposal calls for simulated-divided-light wood windows of the same type as existing kitchen windows and identified the product as Lincoln wood windows. The board indicated that aluminum-clad wood windows would not be acceptable for this application. The presenter said the proposed insulating glass would not necessarily include a low-e coating but would be insulated glass.
The discussion also noted a Google Street View image was referenced to show the porch before it was destroyed by a storm; participants used that image for visual context. Several board members said the two options were acceptable in different ways and recommended flexibility to allow staff or the owners to proceed with one of the presented options.
The transcript of the provided segment ends with the discussion unresolved; there is no recorded motion, roll-call vote, or issuance of a certificate of appropriateness in the excerpt. The board’s procedural opening remarks in the meeting record refer to the city ordinance and the certificate-of-appropriateness process, and staff previously told applicants that an approved COA is issued by email.
Next steps were not recorded in the provided transcript segment. The applicant and board members discussed design preferences and materials but any formal approval, conditions, or staff directions are not present in the excerpt.
