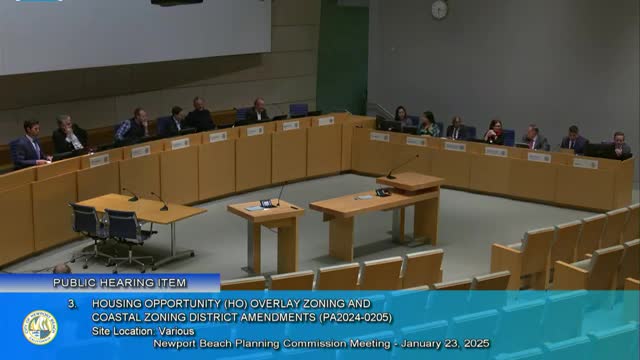Planning commission recommends Council approve housing‑overlay amendments and higher heights in Newport Center
Get AI-powered insights, summaries, and transcripts
Subscribe
Summary
The Planning Commission voted unanimously to recommend City Council adopt housing opportunities overlay amendments that allocate units to specified city properties, raise allowable heights in parts of Newport Center to support housing projects, and forward two additional private requests for higher height limits to council after CEQA review
The Newport Beach City Planning Commission on Jan. 23 voted to recommend City Council approve amendments to the Housing Opportunities Overlay (HO) zoning and related coastal‑zone adjustments that would allocate units to city‑owned parcels and raise allowable building heights in parts of Newport Center to facilitate housing development.
Planning manager Ben Zadeba told commissioners that the city’s certified housing element identifies policy actions requiring rezoning and that the current staff proposal would, among other changes, allocate 179 dwelling units to a city property at 1201 Dove Street in HO‑1 (airport area) and allocate 199 units to the police and fire station property on Santa Barbara Drive in HO‑4 (Newport Center). Staff described proposed height increases in Newport Center as intended to align with the original master plan vision for a stepped downtown and to make denser housing projects more financially viable.
Why it matters: The overlay amendments are part of the city’s strategy to meet State RHNA (Regional Housing Needs Allocation) requirements and implement the certified housing element. The changes could enable denser housing projects in Newport Center and other overlay areas by increasing allowable height and density on targeted sites.
CEQA and process: Staff said the City Council in July 2024 certified a program environmental impact report (program EIR) for housing‑element implementation and that Kimberly Horan Associates prepared a consistency analysis finding no additional CEQA review is required under State CEQA Guidelines section 15162 for the proposed height adjustments. Staff recommended the Planning Commission find CEQA had been adequately addressed by the program EIR and forward the proposed amendments to City Council. Staff also noted that any projects under the overlay would generally still require site development review, which includes analysis of public viewpoints.
Public comment and concerns: Several speakers addressed noticing, equity and view impacts. Longtime local commenter Jim Mosier said the overlay process is “unfair and inequitable” because it allows by‑right housing on selected properties and, he argued, could favor market‑rate development over the affordable units the city must produce. Mosier also raised concerns about noticing, saying many residents do not receive the Daily Pilot and that the advertised notice’s reach is limited.
Debbie Stevens, representing the Harborview Hills Community Association, thanked staff for preserving the Newport Center site plane protections that limit building bulk and protect public views along McArthur Boulevard. Tom Nicholson, a member of St. Michael’s Church’s board, asked that the church site (Site 147) be included in the proposed height adjustments; his written letter asked for a 55‑foot allowance. Staff also noted a separate written request for a 48‑foot height allowance at an AT&T (PacBell) switching facility; commissioners voted to include those two additional requests in the recommendation to City Council.
Commission discussion and outcome: Commissioners discussed the origin of the Newport Center site‑plane protections (a combination of ordinances dating to the 1970s) and emphasized that staff was not proposing changes to the site‑plane rules. Commissioners also discussed market realities that make increased height necessary for some projects to “pencil,” and several commissioners expressed support for forwarding the amendments and the two additional sites to City Council. One commissioner moved to recommend City Council approval, with the two additional privately requested sites (AT&T/PacBell and St. Michael’s) included; another commissioner seconded. The motion carried unanimously.
Next steps and timeline: If the commission’s recommendation moves forward, staff said the amendments will go to the Airport Land Use Commission for a consistency determination in February and then to City Council in March, assuming ALUC concurrence. Projects proposed later under the overlay will still require project‑level review for view impacts, site design and other municipal code findings.
