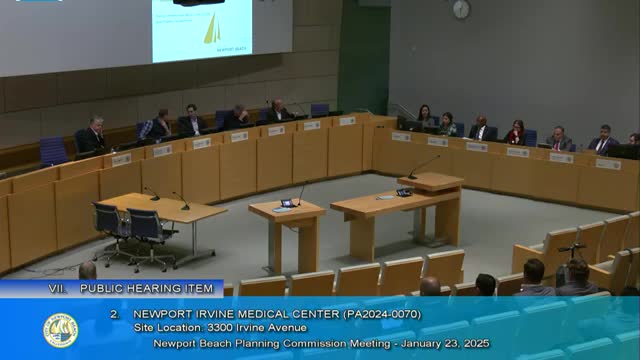Planning commissioners approve conversion of Newport Irvine Center to medical offices with new parking structure
Get AI-powered insights, summaries, and transcripts
Subscribe
Summary
The Newport Beach City Planning Commission on Jan. 23 approved a proposal to convert the existing three‑story Newport Irvine Center at 3300 Irvine Avenue into medical office space, add a three‑story parking structure with a solar canopy and carry out exterior and landscape improvements.
The Newport Beach City Planning Commission on Jan. 23 approved a proposal to convert the existing three‑story Newport Irvine Center at 3300 Irvine Avenue into medical office space, add a three‑story parking structure with a solar canopy and carry out exterior and landscape improvements.
The project, described to commissioners by assistant planner Daniel Copshever, would convert the building to allow “100% medical tenants,” add a 202‑space, three‑story parking garage, create a new atrium and raise parapets on the existing building to 41 feet, 6 inches, with an atrium element at 45 feet. Staff told the commission the project would require a major site development review for the height increase, a staff approval to waive a portion of the parking requirement and a traffic study because of projected trip increases. Copshever said the city’s traffic engineer reviewed a traffic impact analysis and found no study intersections that would require mitigation.
Why it matters: The project changes an existing office campus in a mixed‑use corridor and relies on a parking waiver and project‑level design findings to proceed. The applicant’s plan also includes a solar canopy on the new garage and landscaping along Orchard Drive intended to buffer nearby properties.
Details and vote: Staff reported the municipal code would require 392 parking spaces under standard code counts; the applicant is proposing 331 spaces. The project team retained RK Engineering; an independent parking study cited by staff estimated a need of 309 spaces for comparable medical office uses and recommended a parking management plan. Staff added a condition requiring the applicant to implement the parking management plan’s recommendations. The staff report corrects typographical errors in the draft resolution, updates prior use‑permit dates and removes a condition related to a balcony that is no longer in the design. Staff recommended the commission find the proposal exempt from CEQA as an infill project and adopt the resolution recommending approval.
Applicant Jason Crotz, managing partner of Real Estate Development Associates, told the commission his firm supports staff’s recommended conditions. “We have reviewed the conditions of approval and are in agreement with all of them and support the recommendation of staff,” Crotz said.
Commission discussion was brief. One commissioner announced a prior meeting with the applicant or applicant’s consultant as required under the city’s ex parte reporting procedures. Another commissioner said the project appears “relatively straightforward” and that the parking variance is “warranted” given mechanical room area, then moved to approve the project. A second commissioner stated they were satisfied with the parking analysis and seconded the motion. The commission’s motion carried unanimously.
Next steps: With the Planning Commission approval, the item moves forward subject to the conditions in the adopted resolution. The staff‑required parking management measures are set as conditions of approval; the project team will be required to implement them as a post‑approval condition.
