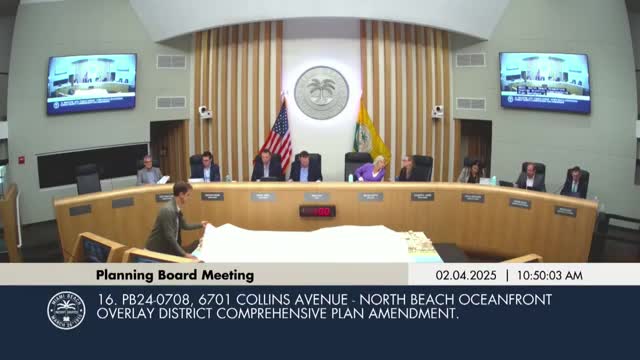Planning board backs Deauville redevelopment ordinance with setbacks and floor-plate clarifications; neighbors press for more protections
Get AI-powered insights, summaries, and transcripts
Subscribe
Summary
The Miami Beach Planning Board on Feb. 4 voted to forward proposed ordinances for the Deauville site (6701 Collins Avenue) and the North Beach Oceanfront Overlay District to the City Commission with a favorable recommendation, asking staff to include explicit caps on residential floor plates and maximum east–west dimensions.
The Miami Beach Planning Board on Feb. 4 voted to forward proposed comprehensive plan and development-regulation ordinances for the Deauville site (6701 Collins Avenue) and the North Beach Oceanfront Overlay District to the City Commission with a favorable recommendation, while asking staff to include additional clarifications on tower floor plates and maximum east–west dimensions.
Staff told the board the project is part of a six-step review process for any increase in floor-area ratio (FAR) in Miami Beach. The applicant and design team presented a revised approach that reduces the proposed bonus floor area and reinterprets the historic Deauville pedestal and tower, while proposing two slender residential towers set back from the beachfront. Staff recommended minor code changes to make the tower footprints and maximum floor plates explicit in the overlay code.
Why it matters: The Deauville site sits on a prominent block of Collins Avenue in North Beach. The proposal seeks to restore and reinterpret the historic hotel pedestal while permitting higher floor area through a bonus system tied to community benefits. The board’s recommendation advances the application to the City Commission but leaves room for additional analysis and neighborhood negotiation on setbacks and massing.
Project and design summary Applicant representatives said the project is intended to "rebuild" the Deauville’s public pedestal and reinterpret the original tower, while limiting overall density through smaller residential footprints. Architect Alan Shulman described a plan that widens and upgrades the public sidewalk, creates landscaped beach-access paths at the north and south ends of the block, and reduces tower floor plates so that the towers sit farther from the beach.
Key legislative points and staff recommendations Staff summarized proposed legislative changes: - A revised bonus FAR system that achieves a 4.5 FAR overall through smaller, reallocated bonus buckets (the total proposed floor area was similar to prior submittals but the composition of base FAR and bonus FAR changed). - Inclusion in the overlay ordinance of explicit caps on residential floor-plate size (staff recommended a maximum floor plate of 9,500 square feet for the new residential towers) and a maximum east–west dimension to prevent towers from extending too far toward the ocean. - Specific allowances and encroachments for beach-access paths, loading consolidation and certain resilient infrastructure measures; the applicant described stormwater, cistern and green-infrastructure strategies as part of site resiliency.
Public comment and neighborhood concerns Supporters — including nearby business owners, local residents and neighborhood associations — spoke in favor of redevelopment, calling the project an economic catalyst for North Beach and praising the applicant’s outreach. Several nearby property owners and residents — notably several speakers from the Sterling condominium — asked the board to preserve the existing 83-foot east/rear setback rather than accept a reduced 50-foot tower setback. They said a smaller setback would reduce views, increase shadows, and set an undesirable precedent for neighboring parcels.
Board action and conditions The Planning Board voted to forward both ordinances (the comprehensive plan amendment and the overlay development-regulation ordinance) to the City Commission with a favorable recommendation and requested the staff include the recommended floor-plate cap and maximum east–west dimension in the draft code language for the Commission. Several board members urged continued dialog with neighbors regarding tower setbacks and shadowing before final Commission action; the board also asked staff to treat the application as subject to the city’s six-step FAR-increase process before Commission hearings.
Next steps The ordinances will be transmitted to the City Commission for the next step in the review process; the Commission will hold its own hearings and can adopt, modify, or reject the proposed code changes. Staff and the applicant plan to continue neighborhood meetings; the board also noted that adjoining sites’ proposed development (for example, a separate proposal by another applicant immediately north of the Deauville parcel) may be influenced by the Deauville code changes, and that any change is likely to require additional analysis at the Commission stage.
Ending By forwarding the ordinances with clarifying floor-plate and dimension language, the Planning Board advanced a contentious and consequential North Beach redevelopment to the Commission while highlighting neighbors’ concerns over setback and shadow impacts.
