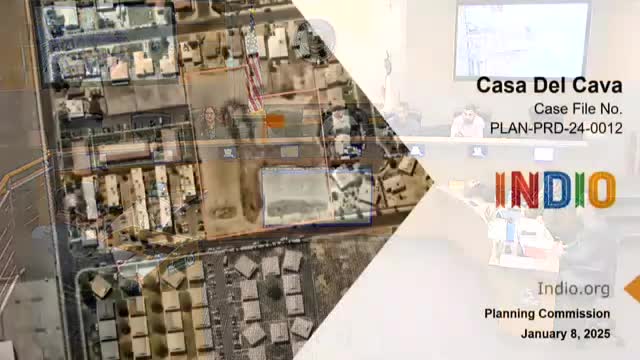Planning Commission conditionally approves 32,000‑sq‑ft "Casa del Cabo" bed‑and‑breakfast with connectivity, driveway limits added
Get AI-powered insights, summaries, and transcripts
Subscribe
Summary
The Indio Planning Commission voted Jan. 22 to conditionally approve Resolution No. 2101, allowing the proposed Casa del Cabo 32,000‑square‑foot bed‑and‑breakfast on about 3.3 acres near John Nobles Avenue and Arabia Street, with added conditions on site driveways and landscaping.
The Indio Planning Commission on Jan. 22 conditionally approved the Casa del Cabo planning review (case PRD240012) by adopting Resolution No. 2101, permitting a proposed 32,000‑square‑foot bed‑and‑breakfast with eight guest suites on a roughly 3.3‑acre parcel near the southwest corner of John Nobles Avenue and Arabia Street.
Assistant planner Nicolas Withron told the commission the site is designated Connected Neighborhood High in the City of Indio General Plan 2040 and zoned Connected Neighborhood 20 (CN‑20) in the City of Indio Unified Development Code. Withron said staff’s analysis found the project consistent with the general plan and the UDC and reported the project is categorically exempt from CEQA; staff recommended approval of Resolution No. 2101 with a set of conditions.
Applicant representatives described the proposal as a boutique, estate‑style bed‑and‑breakfast and emphasized community benefits. A lead presenter identified himself as the project representative and outlined a design built around a network of courtyard courts and public garden space along the street front. He said the project would include community programming and partnerships—naming College of the Desert and the Coachella Valley Historical Museum as potential partners—and offered a pledge of 100 “free and low‑cost stays” for local residents. His colleague, Ali, said the development would create construction and permanent jobs and estimated annual tax revenue of about $500,000 for the city.
Staff and commissioners discussed several specific elements raised at an earlier (Dec. 11) hearing: transient occupancy tax (TOT) applicability; the absence of any active licensed bed‑and‑breakfast businesses in Indio; housing and neighborhood compatibility; landscaping and urban heat island mitigation; utility coordination (Imperial Irrigation District conditions were noted as an external requirement); and whether a reconfigured, more open street frontage should be formally resubmitted and routed to engineering.
During discussion the commission considered two designs: the packeted plan (the formal submittal routed to departments) and a revised, more open landscape/circulation plan the applicant presented at the meeting but had not formally filed. City staff recommended the item be continued if the commission intended to rely on the unfiled design so that it could be routed for departmental review. The applicant said the revised design was created in response to comments and that it had been prepared quickly; he asked the commission to permit staff and the applicant to coordinate with the city engineer to try to incorporate greater connectivity without delaying the approval.
The commission added a condition limiting the number of site driveways to two after the city engineer stated the office would not support more than two driveways. Staff also added clarified landscape and shading requirements in the resolution: a requirement to comply with the UDC’s shading/SRI measures for parking (including achieving the required parking‑shade coverage within 15 years, and use of drought‑tolerant shade trees listed by species in the resolution), and a new fire‑related condition referenced as Condition 50. With those conditions recorded in the resolution, the commission voted to approve Resolution No. 2101.
A roll call vote recorded "yes" votes from Commissioners Ortiz, Santos and Frans and a "no" vote from Vice Chairperson Rodriguez Seja; Chairperson Fajardo was absent. The motion passed.
Key project facts reported to the commission: proposed building area ~32,000 sq. ft.; site area ~3.3 acres; eight guest suites; applicant‑stated employment of 8 full‑time and 25 part‑time positions and roughly 400 temporary construction jobs; applicant‑stated average stay of 2–3 nights; landscape area proposed at 24.6% (city standard listed at 10%); TOT applicability per Indio Municipal Code sections 34.36 and 34.37; project found categorically exempt under CEQA per staff.
Commissioners who opposed or voiced concern said they were troubled by the project’s scale and compatibility with immediate residential surroundings, questioned whether the bed‑and‑breakfast use as designed met the "small‑scale" neighborhood concept of CN‑20, and sought stronger assurances on connectivity and landscaping. Commissioners in favor emphasized economic and community benefits and staff’s finding of code and general plan consistency. Staff indicated that if the applicant formally resubmits the revised design, departments would aim to return comments within roughly two weeks but that the next available meeting for a resubmittal could be in March depending on timing.
With the resolution approved, the applicant will be required to meet all conditions of approval (landscape and shading plan review, final engineering approvals, IID and other utility conditions as applicable, and fire conditions) before building permits are issued. The commission also encouraged coordination between the applicant and the city engineer to explore options for a more open, community‑facing frontage provided any such changes receive the required departmental approvals.
