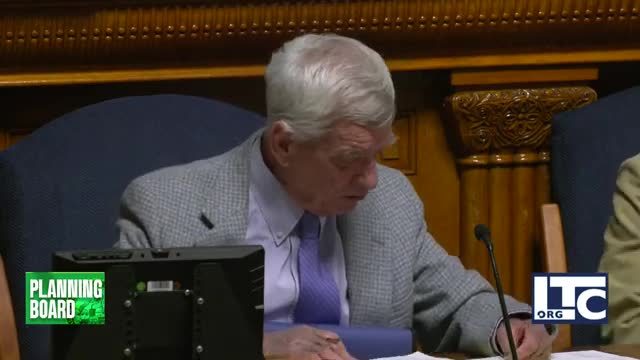Planning Board approves Westwood Street subdivision to replace former American Legion with five homes
Get AI-powered insights, summaries, and transcripts
Subscribe
Summary
The board approved site plan, special permit and definitive subdivision for 684 Westwood Street to allow four single-family homes and a two-family duplex on a 45,000-square-foot lot, with conditions including HOA maintenance, wastewater approval, landscaping standards and restrictions on dumpster pickup times.
The Lowell Planning Board voted unanimously on Jan. 23, 2025 to approve a site plan, special permit and definitive subdivision for redevelopment of 684 Westwood Street, the former American Legion site. The applicant, 684 Westwood Street LLC (manager Dave Daley), proposed four single-family houses and a two-family duplex on a 45,000-square-foot lot in a Traditional Two-Family zoning district.
Attorney John Cox represented the applicant and said the project followed a series of neighborhood meetings and a December hearing. The historic commission granted demolition and construction permits and requested changes that the applicant incorporated, including wrapped porches and additional windows on the corner lot. Cox said the plan would restore a long-vacant, blighted parcel and add housing consistent with the city's housing plan.
Neighbors and neighborhood groups spoke in favor. Ellen Moriarty Bowser and Morgan Schermerhorn both said they support adding homes and the developer’s outreach; Robert Hunt, president of Friends of Tyler Park, urged action on a safety issue near the site. Hunt and multiple board members raised concerns about parking and safety on Westford Street at the Florence Avenue corner, citing a curve and higher speed limit; the applicant and board said they would cooperate with the city on any traffic restrictions.
Key technical points and conditions: DPD issued a comment memo dated Jan. 15 and Joe Cady (city engineer) issued technical conditions the applicant agreed to incorporate. The plan provides more than two off-street parking spaces per unit and avoids new curb cuts on Westford by using a combined shared driveway off Florence Avenue. The applicant agreed to create a homeowners association (HOA) that will maintain the common drive and establish rules for trash pickup. During discussion the board and the applicant agreed to include a provision in HOA documents restricting parking by residents of the new development on Westford Street and to cooperate with the city council and city administration on any broader parking restrictions.
Board members discussed refuse collection. The applicant proposed a screened dumpster pad on-site for consolidated private pickup; neighbors and some board members expressed concern about noise and timing of dumpster pickups. The planning board ultimately included a condition limiting dumpster or private-pickup hours to between 8:00 a.m. and 5:00 p.m. on weekdays and required adequate enclosure and screening for any dumpster area. The board also asked that, if city curbside collection is used, collection arrangements be compatible with the duplex in the rear (which would require bringing containers down the shared driveway).
Other conditions included: final approval by the Lowell Regional Wastewater Utility and utility agreements for each lot; incorporation of all engineering department comments (memo dated Jan. 15); demonstration of a maintenance plan for stormwater infiltration systems; fire-department approval if any site changes affect access; final DPD approval of a detailed landscape plan (including street trees no less than 8 feet tall at planting and 3.5-inch caliper); and the applicant’s cooperation with traffic/transportation staff to implement any low-cost improvements identified by the city’s road-safety audit.
The planning board voted to approve the special permit (5–0), site plan (5–0) and the definitive subdivision (5–0). The chair and the voting board members made the motions incorporating the DPD and engineering conditions; the actions were unanimous. The board recorded the approvals and included conditions to address stormwater, wastewater, fire and traffic safety prior to issuance of building permits.
Next steps: the applicant must obtain final wastewater and other agency approvals, complete HOA documents reflecting maintenance and parking restrictions, and submit final landscape and engineering plans for DPD sign-off before recording the subdivision and pursuing building permits.
