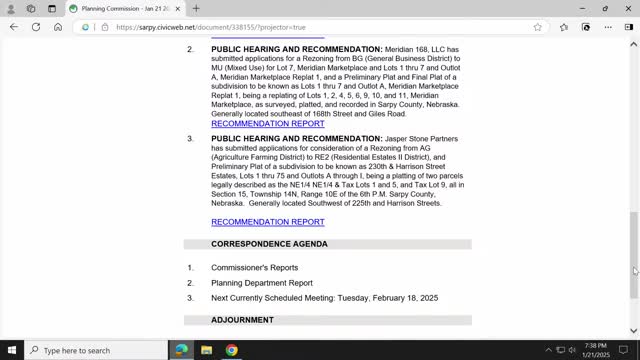Commission recommends rezoning and preliminary plat for 230th & Harrison Street Estates (75 lots)
Get AI-powered insights, summaries, and transcripts
Subscribe
Summary
The Sarpy County Planning Commission on Jan. 21 recommended rezoning of agricultural land to Residential Estates 2 and approved a preliminary plat for a 75‑lot master plan subdivision known as 230th & Harrison Street Estates, with conditions on water service, septic verification, road design waivers and conservation easements.
The Sarpy County Planning Commission on Jan. 21 recommended rezoning roughly 75 lots from Agricultural Farming (AG) to Residential Estates 2 (RE‑2) and approved a preliminary plat for a master plan subdivision to be known as 230th & Harrison Street Estates, subject to conditions including water‑service provisions, geotechnical verification of septic systems and adherence to road‑design standards.
Julie Ogden, presenting the county staff report, said the proposal is a master plan development under the county’s zoning regulations and identified key requirements the development must meet: paved interior streets, a community water and/or wastewater system if MUD service is not available, minimum acreage thresholds for master plan developments and protections for creeks and natural corridors under the Southern Sarpy watershed rules.
DJ Inman, representing developer Jasper Stone Partners, said the developer’s design prioritizes conservation. “Long term, in excess of 40% will be conserved long term,” Inman said, and added that the developer prefers to extend municipal water from Metropolitan Utilities District (MUD) but will provide a community water system if MUD connection is not feasible.
The preliminary plat shows 75 residential lots to be developed in up to four phases, with a mix of buildable envelopes and permanent outlots/easements preserving creek corridors and tree cover. Staff noted the proposal includes several waiver requests affecting internal road longitudinal slopes, curb and gutter, pavement width, and cul‑de‑sac length. The county engineer recommended denial of a requested increase to 15% longitudinal roadway slopes and expressed concerns about an extended cul‑de‑sac length; staff recommended the curb‑and‑gutter elimination waiver be considered for approval and indicated the pavement/roadway design could be approved if it meets Nebraska minimum design standards and is backed by a geotechnical pavement design.
Neighbors raised erosion, dust and access concerns during the public hearing, including requests for erosion‑control guarantees, clarification on timing and extent of Harrison Street paving, and a request for fencing or other measures to prevent trail users from accessing adjacent private property. Inman said the developer will require standard erosion‑control measures in construction covenants and is open to marking property lines and installing low‑impact fencing or posting where appropriate to address trespass and safety concerns.
The planning commission’s preliminary‑plat recommendation includes conditions: the developer should continue to pursue connection to MUD or provide a community water system, individual septic systems will be allowed pending geotechnical verification of soils, the waiver to eliminate curb and gutter may be approved, the waiver request to increase longitudinal slopes to 15% should be denied, the waiver request regarding cul‑de‑sac length should be denied, internal road design must meet Nebraska minimum design standards and a geotechnical pavement report must be provided. The motion to recommend approval passed by voice vote with six affirmative votes.
If the preliminary plat proceeds to final plat approval, staff flagged items that will require follow‑up, including final engineering plans for pavements and drainage, final agreements for maintenance of private roads and amenities, and any necessary cost‑share or timing arrangements for paving of Harrison Street and improvements to 240th Street.
The developer told commissioners it anticipates a multi‑year buildout and said it aims to pave Harrison Street to at least its first entrance before first home occupancy; exact timing will depend on county plans and bids for the public paving project. The commission’s recommendation advances the project to final plat stage, where outstanding waivers and engineering details will be reviewed prior to any recordation of the final plat.
