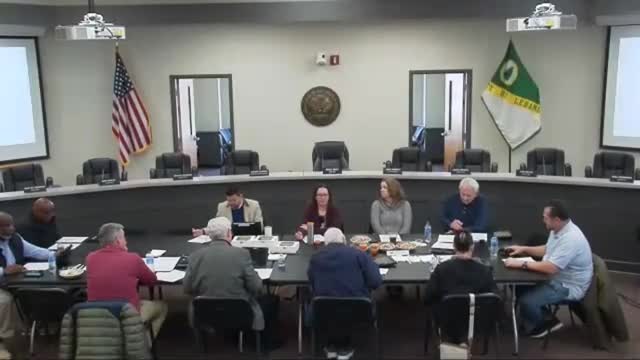Planning staff flags missing hardship evidence, emergency access concerns for Hunters Grove preliminary plat
Get AI-powered insights, summaries, and transcripts
Subscribe
Summary
Star Land Company LLC asked the Planning Commission for preliminary plat approval on Hunters Grove, a proposed 179‑lot conservation subdivision on about 106.14 acres along Hunters Point Pike in Ward 1.
Star Land Company LLC asked the Planning Commission for preliminary plat approval on Hunters Grove, a proposed 179‑lot conservation subdivision on about 106.14 acres along Hunters Point Pike in Ward 1. Planning staff told commissioners the earlier plat (approved May 22, 2018) and a three‑year extension (granted June 22, 2021) have expired, so the project must meet current rules.
Staff reported five variance requests in the current submission: three cul‑de‑sac exceptions, one for block length on the main north–south road, and one to delay a second vehicular connection required after 124 units. The staff memo said the applicant claimed topography as the hardship for the cul‑de‑sacs but did not provide exhibits demonstrating that hardship, and therefore the cul‑de‑sac variances were not supported by evidence. The staff presentation noted the main road connection to the south would create a block more than 2,000 feet long, exceeding a 1,200‑foot maximum.
Staff also noted a stream along the site is a stream‑order 3 and therefore does not qualify as the kind of stream order (4 or higher) that the code recognizes as a valid hardship for longer crossings. On the requirement for a second connection after 124 units, staff said the proposal includes a northern gated emergency access but that the city traffic engineer does not expect the Tennessee Department of Transportation (TDOT) to permit the shown connection to Old Hunters Point Pike in its current location. The staff recommendation was that the commission should not approve an emergency connection as shown because it would not meet TDOT requirements if submitted for permitting.
Representing the applicant, Luke Talley of CSDG said the team had addressed some prior comments and that slopes between roads make the southern connections difficult at the current design stage. Talley told commissioners the design team removed one connection from the plan but left open space to allow access for stormwater detention, and that the northern emergency access was intended to be emergency‑only while the team hoped to resolve details with TDOT later.
Commissioners expressed support for approving cul‑de‑sac and block‑length variances if hardship evidence is accepted, but several commissioners emphasized the importance of a functional secondary emergency connection. One commissioner referenced a local incident in the 5 Oaks neighborhood where a single access point impeded emergency response and said, "Ambulances wouldn't be able to get in, so I would like to see that." Staff and commissioners agreed the precise access solution and any required striping or topping of adjacent roads should be worked out with engineering and traffic staff as part of final approvals and permitting.
No final vote on the preliminary plat was recorded in the transcript. Planning staff reminded the commission that because the prior approvals have expired the submission is treated as a new project and must comply with current codes and evidence standards.
Looking ahead, staff and the applicant indicated they will continue working on design revisions (including aligning windows/lots removed from stream buffers, adjusting right‑of‑way widths, and clarifying access) and will coordinate with TDOT and city engineering on acceptable emergency access details.
