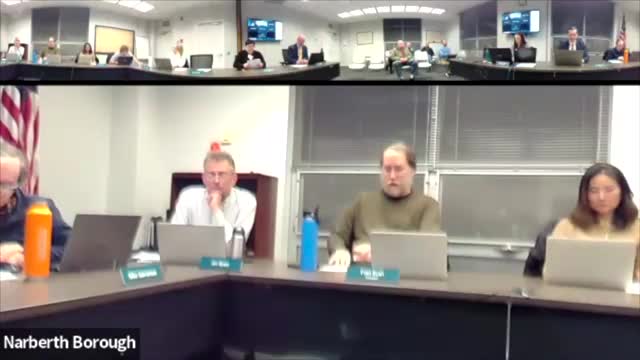Council approves subdivision at 202 Dudley Avenue with landscaping and shade-tree reviews
Get AI-powered insights, summaries, and transcripts
Subscribe
Summary
Narberth Borough Council voted unanimously to approve a preliminary/final subdivision and land-development plan for 202 Dudley Avenue, subject to landscape-architect and Shade Tree Commission review and other standard conditions and waiver approvals.
Narberth Borough Council voted to approve a subdivision and land-development plan for 202 Dudley Avenue that will split an existing lot to allow construction of a new single-family house and detached garage.
Council approved Resolution 2025-03 on a unanimous vote with conditions that require the applicant to submit revised landscaping plans to the borough landscape architect and to meet with the Shade Tree Commission for recommendations before recording the plan. The council also granted two waivers requested by the applicant: combining preliminary and final plan submissions, and a reduced driveway pavement width (9 feet instead of 10 feet).
The borough planner (presenting the item) told council the zoning hearing board granted the special exception for the driveway the night before. He and other staff recommended adding a condition that any landscaping changes required after Shade Tree Commission review could be administratively approved prior to plan recording. The planner said the project preserves the existing house at 202 Dudley and places a three‑story new dwelling on the newly created lot.
Architects for the applicant and the applicant's principal, Vincent Susado, told council they would accept the added condition and submit the revised plans after the meeting. Council members and staff discussed street-tree retention, the use of arborvitae for screening, proximity of the proposed driveway to a neighboring tree and potential protections or escrow requirements if a tree is impacted. The applicant said plans were revised to retain a street tree in front of the new lot and that a 15-foot stone infiltration trench was added behind the garage to improve stormwater infiltration; the engineer's review was still pending.
Council and staff also discussed broader land-use questions raised by Montgomery County Planning Commission and the borough planning commission about housing form and whether the site's zoning should encourage denser housing types. Those policy questions were flagged for future code- and strategy-level work rather than a condition on the current application.
The council president read the motion and the item passed unanimously. The applicant and design team must comply with conditions in the resolution and with any comments from the borough engineer before plan recording.
The council vote concluded the item; the approval included the two waivers and the added landscape/shade-tree review conditions.
