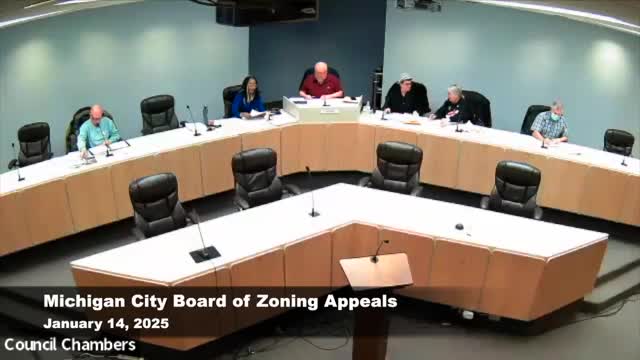Board approves larger freestanding sign for JB West property; applicants and staff debate measurement
Get AI-powered insights, summaries, and transcripts
Subscribe
Summary
The Board approved a development standards variance for a freestanding post sign at 212 (Highway 212) allowing 145.3 square feet per side (exceeding standard 72 sq ft) and capped height at 30 feet; petitioners and at least one board member raised differing calculations of the sign’s copy area during deliberations.
The Michigan City Board of Zoning Appeals granted petition B-105-24 on Jan. 14 to allow a freestanding post sign for the JB West property (JMB West Roofing LLC) that exceeds the usual maximum copy area. The board’s approval followed Planning Department recommendations and included specific conditions on size and illumination.
The property (zoned M-1, light industrial) owners and sign firm Legacy Sign Group presented plans for a new sign incorporating a full-color LED electronic message center (EMC). Dr. Sylvia Martin of the Planning Department said the ordinance permits freestanding signs up to 72 square feet per side and 30 feet in height; the petitioner requested a sign measuring 145.3 square feet per side, a 73.3-square-foot increase per side. The department recommended approval with conditions including a maximum of 30 feet in height, a limit of 145.3 square feet per side, and compliance with illumination and EMC rules in Section 19.06.
Petitioners (Larry Yerko and Luke Seifert of Legacy Sign Group; property owner Jeff Waslowski/JMB West) described the new sign as an upgrade that would incorporate building materials and modern EMC technology, and said the sign would dim at night. “This message center would comply with state regulations with dimming features at nighttime,” Seifert said.
Board discussion included a substantive dispute over how square footage was measured. Board members and attorneys examined drawings and debated whether the applicant’s calculation of 145.3 square feet per side reflected the full cabinet perimeter or only internal copy areas. One board member said his own measurements came to about 95–100 square feet; petitioners responded they had an artist-scale calculation and professional sign drawings showing 145.3 square feet. Planning staff clarified the approval language should include a “not to exceed” phrasing so the petitioner must conform to the approved figure at permit review.
Public comment included support from area resident Scott Mellon, who praised the business investment and urged adherence to Planning Department conditions.
Board member Deborah Vance moved to approve petition B-105-24 following the Planning Department’s recommended conditions (including a 30-foot maximum height and a 145.3 square-feet-per-side maximum); Brett Clinder seconded. The motion passed unanimously with Chairman Ricky Jackson, Mr. Clinder, Kathy Stransky, Deborah Vance and Brian Gross voting yes.
The approval carries the Planning Department’s conditions requiring compliance with Table 19.04 and Section 19.06 (illumination controls, EMC change-rate and dimming). Planning staff will verify final plans and dimensions at the permit stage; if constructed dimensions exceed the approved limits, the approval would be violated and enforcement would follow.
