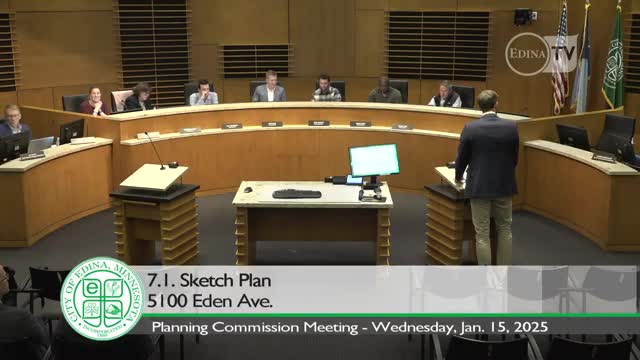Opus presents 5-story office sketch plan for 51100 Eden Avenue; planners flag parking and activation questions
Get AI-powered insights, summaries, and transcripts
Subscribe
Summary
Opus Development showed a sketch plan for a 5-story, roughly 112,000-square-foot office building at 51100 Eden Avenue with ground-floor commercial and ~300 parking stalls; commissioners asked for stronger pedestrian activation on Arcadia, clarified rezoning options (PCD2 or PUD), and requested traffic and design details for future formal review.
Opus Development returned to the Edina Planning Commission Jan. 15 with a sketch plan for a five-story, mixed-use office building at 51100 Eden Avenue that would replace a 1968 office building and, in the applicant’s proposal, serve as Opus’s corporate headquarters.
The preliminary concept calls for a roughly 112,000-square-foot building with ground-floor active uses on the corner, two levels of below-grade parking and roughly 300 total stalls; the applicant said the number is intended to meet market expectations for office tenants. Opus representatives told the commission that the site’s proximity to Highway 100 and regional transit routes made office a viable alternative to the prior residential PUD approved in 2023.
Staff noted that the current Planned Office District (POD) zoning would not allow some ground-floor commercial uses and that the project likely would require rezoning to PCD2 or a PUD designation. Variances or PUD flexibility would probably be needed for building height, floor-area ratio and setbacks; the applicant also would be required to replat seven parcels on the site into one lot.
Commissioners praised elements of the concept and repeatedly urged the applicant to strengthen pedestrian activation along Arcadia — particularly at the public roundabout and the site’s steep grade changes — so the corner functions as a “destination” rather than a blank façade. Several commissioners pressed Opus’s team for additional pedestrian-level views, materials and treatments to avoid a suburban “box” appearance: staff and commissioners asked for details on human-scaled fenestration, the proposed pocket-park/pedestrian terrace, and approaches to grading that would let people access active uses on Arcadia despite an 16–18-foot grade change.
Parking generated much of the discussion: the applicant explained that office demand and market leasing assumptions are driving the proposed parking count, and that putting parking below grade requires two subterranean levels to achieve market-preferred stalls-per-thousand-square-feet. Commissioners asked the applicant to demonstrate potential shared/district parking strategies, nighttime and weekend use of the garage, and an updated traffic study to show how two access points (Arcadia for main access; Eden for service/trash) would function during peak hours.
Opus and its designer said they plan further design development and will return with a formal application. Commissioners suggested the developer consider a rezoning to PCD2 (applicant preference) or pursue a PUD that would allow negotiated public benefits. The presentation was received as a sketch plan only — an advisory, nonbinding step to gather direction before a formal application.
