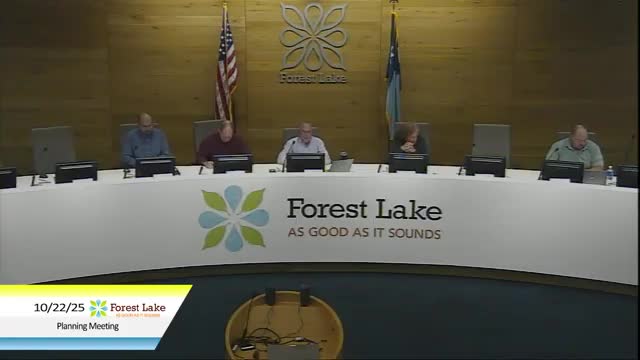Planning commissioners recommend Forest Lake’s Amberly Woods preliminary plat and PUD with conditions
Get AI-powered insights, summaries, and transcripts
Subscribe
Summary
The Forest Lake Planning Commission voted unanimously to recommend City Council approval of the Amberly Woods preliminary plat and planned unit development for a 56‑home subdivision that preserves roughly half the site as parkland and wetlands, while granting limited lot‑size flexibility under the PUD.
Forest Lake Planning Commission on Monday recommended that the City Council approve the Amberly Woods preliminary plat and planned unit development (PUD) for 56 single‑family homes on a roughly 39‑acre parcel owned by TCLD Land Holdings LLC.
The recommendation, made during a public hearing, follows a staff presentation describing wetlands preservation, stormwater controls and requested PUD flexibilities; it passed on a unanimous voice vote and will go to the City Council on Oct. 27 at 6 p.m.
Nathan First, a planner with Bolenbank who presented the staff report, said the property contains "over 15 acres of wetlands" and that clustering the development on the west side of the site leaves a net developable area of about 17 acres, producing a proposed net density of about 3.3 units per acre. First said the developer is proposing 56 single‑family lots and requested a PUD flexibility to allow 25 lots at 55 feet wide while the remaining 31 lots would be 65 feet wide.
The city’s MXR‑1 zoning standard sets a 65‑foot minimum lot width and a minimum lot area of 7,500 square feet. Staff said the developer proposes the smaller 55‑foot lots with lot areas starting at 6,875 square feet and had limited other flexibility requests.
First described required public improvements, including street connections to Granada Avenue and Goodview Avenue, sidewalks on one side of streets (with a city engineer recommendation to move a sidewalk from the north to the south side of Street A for future connectivity), and a utility corridor the city may need to preserve for future utilities or road connections. He said two stormwater ponds are planned and that city engineering had reviewed the developer’s stormwater report.
Developer Tracy Russ of Twin Cities Land Development told commissioners the larger stormwater basin was intentionally sized because "we are taking — we're actually digging out to raise the site so that, yes, there's a reason that there are a lot of wetlands on the site. It's because it is low, it's flat…we are using those basins to actually raise it up so that we do have good drainage." Russ said the project team has discussed connections to nearby parks and other properties and described the eastern half of the site as a wooded open space they expect to dedicate to the city.
Staff said the city ordinance requires 3.27 acres of parkland dedication; the developer has offered about 6.21 acres of upland suitable as usable parkland on the east half of the site. In response to a public comment asking what prevents the city from developing the dedicated parkland later, Chair Gerard and staff stated the east half would be deeded "as parkland...bound to that use in perpetuity," though staff also said the city would reserve rights for utility easements and the possible future extension of Greystone as a utility/roadway corridor.
Residents at the hearing raised concerns about lot size, drainage, on‑street parking and future property values. Julie Severson, a nearby homeowner, told commissioners she was "directly affected by this development" and asked, "what guarantees do we have that that green space, once it's deeded over to Forest Lake, that will never ever ever be developed?" She also questioned how homes would be built on wetland‑fringed lots and whether they would have basements.
Staff and Abby (the city development director) responded to questions on long‑term enforcement and setbacks. Abby said wetland buffers must be marked and the watershed district performs compliance inspections; she noted building permits are reviewed to prevent structures from being sited where additions would later violate setbacks. She said a 30‑foot minimum rear setback applies for accessory buildings and that decks and other structures would be subject to building permitting and not generally allowed within wetland buffer areas.
Commissioners expressed repeated concern about small lot sizes and noted the city’s adopted comprehensive plan and Metropolitan Council requirements for future density, with at least one commissioner urging the commission to revisit comp‑plan density policy in a future meeting. The planning commission speaker who made the motion said the staff report conditions — including meeting city engineer requirements, right‑of‑way improvements at the developer’s expense, protection of wetland buffers, and coordination with the Forest Lake Comfort Lake Watershed District — were part of the recommendation.
The motion "that we recommend to the City Council the preliminary plat and the planned unit development subject to the conditions in the staff report" was made by Commissioner Susan (recorded in the hearing transcript as "Commissioner Susan") and seconded (second speaker not specified in the record). The chair then called for aye/oppose and the motion "carrie[d] unanimously." Commissioners had no further action at the Planning Commission level; the item was forwarded to City Council for final action.
