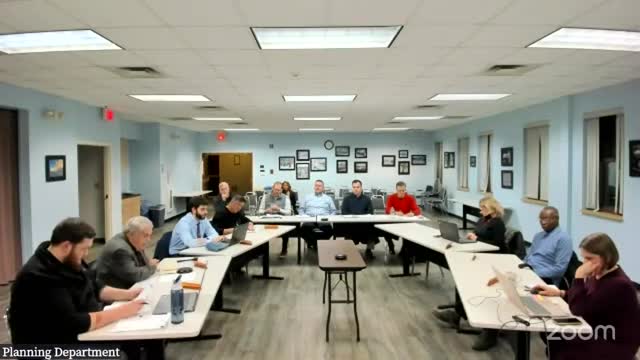Albany Capital Center proposes 57,499‑square‑foot addition at 126 State Street
Get AI-powered insights, summaries, and transcripts
Subscribe
Summary
Developers with Community Initiatives Development Corporation presented a concept review Jan. 9 to the Albany Historic Resources Commission seeking approval in principle for a 57,499‑square‑foot addition to 126 State Street and a 2,316‑square‑foot pedestrian bridge to the Albany Capital Center.
Developers with Community Initiatives Development Corporation presented a concept review Jan. 9 to the Albany Historic Resources Commission seeking approval in principle for a 57,499‑square‑foot addition to 126 State Street and a 2,316‑square‑foot pedestrian bridge to the Albany Capital Center.
The project team said the plan would keep the historic six‑story tower and main State Street facade while partially demolishing and reconfiguring the building’s rear (Howard Street) elevation to attach the new construction, create an accessible entry on the western elevation and provide a recessed courtyard. Brandon Stabler, representing Community Initiatives Development Corporation, said, “The building’s about 45 ish thousand square feet now … and then it’s a 57,000 square foot addition.”
The nut graf: The commission treated the proposal as a concept review, not a formal approval; commissioners and staff focused on how the new massing and materials would read from State Street and the capitol, accessibility for people with disabilities, and possible archaeology and state historic preservation review tied to anticipated Empire State Development grant funding.
Most important facts first. The expansion would add roughly 57,499 square feet of interior space, create a covered connection to the Capital Center meeting level via a pedestrian bridge (2,316 square feet), and build two new floors above the rear portion of 126 State Street. CIDC told the commission it has an option to acquire a portion of the New York State Trooper PBA parking lot; the troopers would retain ownership of their lot and park beneath the new structure under a permanent easement. The project team said portions of the rear facade would be selectively demolished — described as a wedge running roughly 3 to 8 feet deep behind the existing rear wall, and about 3 to 4 feet removed at the top of the State Street elevation to align floor levels for the new connection — and that the amount of demolition falls below the city’s 10% demolition‑review threshold.
Commission discussion. Commissioners broadly welcomed the project’s programmatic goals — exhibition space on the upper floor and additional breakout meeting rooms — but several raised material and design concerns. Commissioner Marilyn Kaplan said she did not find the proposed recessed stucco treatment “reflective of the quality of materials along State Street.” Other commissioners suggested brick, stone or more detailed metalwork rather than a flat stucco finish and encouraged the design team to recess windows and add greater detailing to better relate to adjacent historic facades.
Accessibility and circulation drew sustained comment. The team plans an accessible entrance on the western elevation rather than altering the primary historic State Street entrance; project presenters said the choice responds to existing grade changes and a large National Grid electrical vault beneath the sidewalk that constrains ramping at the principal facade. Commissioners urged that whatever western entry is built should be welcoming for all visitors and not feel like a secondary or service entrance.
Archaeology and preservation review. The project team said it has submitted required materials to the State Historic Preservation Office review process (referred to in the record as “Shippo/SHPO”) because some funding is expected from Empire State Development. Hudson Cultural Services completed a Phase 1A literature search and sensitivity assessment (October 2024), and the team reported Hudson’s finding that proposed shallow below‑grade work will not impact intact archaeological deposits; the consultant’s recommendation that “no further archaeology is warranted” was relayed to the commission. Christopher Rowan, preservation planner, said those materials and a Phase 1 archaeological report are under review.
Other technical points. The proposal would retain the limestone main entrance and the historic tower shell with only limited repairs to entry stonework and removal or recasting of a missing architectural tie; interior uses described for the existing tower include pre‑function and meeting spaces and some offices. Back‑of‑house spaces for the addition would include a loading dock, receiving, storage and a kitchen to support exhibition and meeting activities.
Next steps and formal action. This was a concept review and not a final vote on design or permits. The commission offered design guidance — principally to revisit material selection, increase facade detailing, and consider how the western accessible entrance would be presented — and the applicants said they would return with revised drawings. The only formal action recorded in the transcript was a unanimous vote to adjourn at the meeting’s close.
Ending: The project team said it will continue reviews with planning staff and state historic preservation reviewers and expects to return to the Historic Resources Commission with more detailed elevations and materials samples; no final approvals or building permits were issued at the Jan. 9 meeting.
